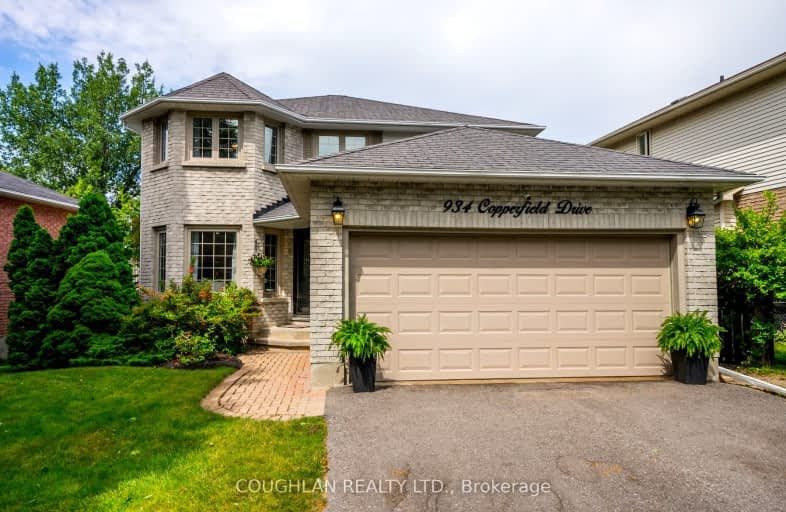Car-Dependent
- Almost all errands require a car.
11
/100
Some Transit
- Most errands require a car.
40
/100
Somewhat Bikeable
- Most errands require a car.
26
/100

Sir Albert Love Catholic School
Elementary: Catholic
1.19 km
Harmony Heights Public School
Elementary: Public
0.53 km
Gordon B Attersley Public School
Elementary: Public
1.43 km
Vincent Massey Public School
Elementary: Public
0.97 km
Coronation Public School
Elementary: Public
1.65 km
Pierre Elliott Trudeau Public School
Elementary: Public
1.50 km
DCE - Under 21 Collegiate Institute and Vocational School
Secondary: Public
3.62 km
Durham Alternative Secondary School
Secondary: Public
4.52 km
Monsignor John Pereyma Catholic Secondary School
Secondary: Catholic
4.37 km
Eastdale Collegiate and Vocational Institute
Secondary: Public
0.83 km
O'Neill Collegiate and Vocational Institute
Secondary: Public
2.85 km
Maxwell Heights Secondary School
Secondary: Public
3.29 km














