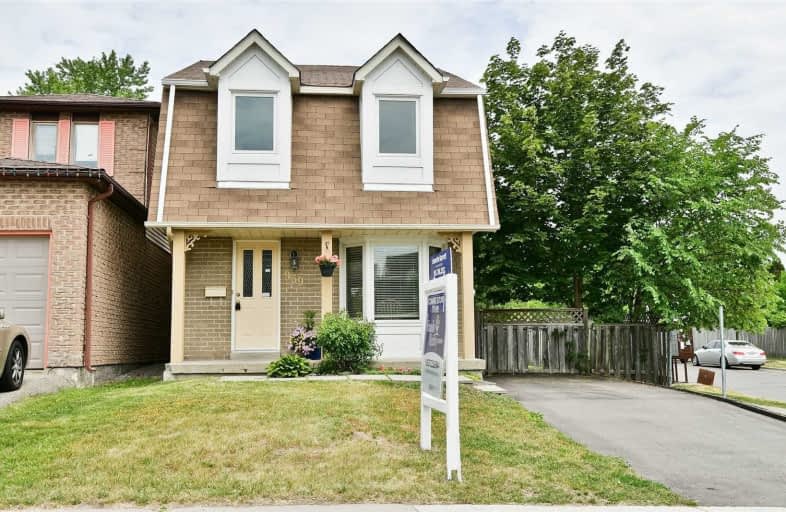
Sir Albert Love Catholic School
Elementary: Catholic
1.66 km
Harmony Heights Public School
Elementary: Public
0.95 km
Gordon B Attersley Public School
Elementary: Public
0.35 km
St Joseph Catholic School
Elementary: Catholic
0.88 km
Walter E Harris Public School
Elementary: Public
1.62 km
Pierre Elliott Trudeau Public School
Elementary: Public
1.08 km
DCE - Under 21 Collegiate Institute and Vocational School
Secondary: Public
4.04 km
Durham Alternative Secondary School
Secondary: Public
4.72 km
Monsignor John Pereyma Catholic Secondary School
Secondary: Catholic
5.27 km
Eastdale Collegiate and Vocational Institute
Secondary: Public
1.95 km
O'Neill Collegiate and Vocational Institute
Secondary: Public
2.94 km
Maxwell Heights Secondary School
Secondary: Public
2.15 km














