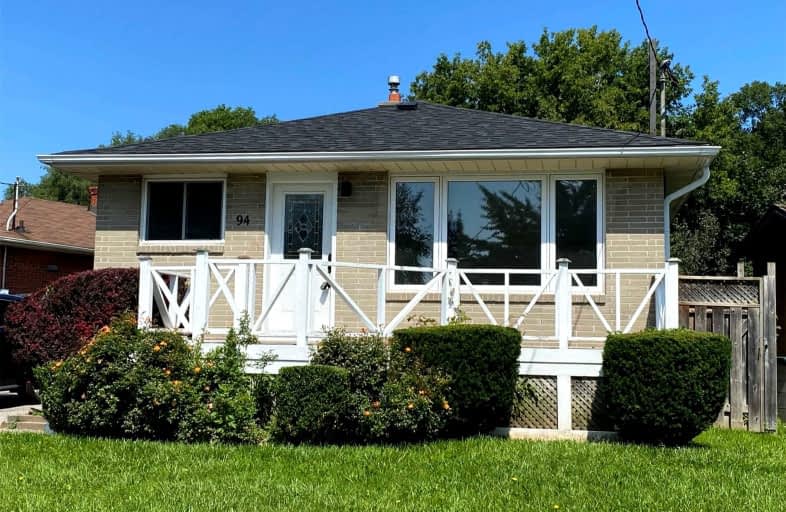Somewhat Walkable
- Some errands can be accomplished on foot.
Some Transit
- Most errands require a car.
Bikeable
- Some errands can be accomplished on bike.

Monsignor John Pereyma Elementary Catholic School
Elementary: CatholicMonsignor Philip Coffey Catholic School
Elementary: CatholicBobby Orr Public School
Elementary: PublicLakewoods Public School
Elementary: PublicGlen Street Public School
Elementary: PublicDr C F Cannon Public School
Elementary: PublicDCE - Under 21 Collegiate Institute and Vocational School
Secondary: PublicDurham Alternative Secondary School
Secondary: PublicG L Roberts Collegiate and Vocational Institute
Secondary: PublicMonsignor John Pereyma Catholic Secondary School
Secondary: CatholicEastdale Collegiate and Vocational Institute
Secondary: PublicO'Neill Collegiate and Vocational Institute
Secondary: Public-
Lakeview Park
299 Lakeview Park Ave, Oshawa ON 1.05km -
Kingside Park
Dean and Wilson, Oshawa ON 1.96km -
Memorial Park
100 Simcoe St S (John St), Oshawa ON 3.23km
-
Scotiabank
245 Wentworth St W, Oshawa ON L1J 1M9 0.94km -
Hoyes, Michalos & Associates Inc
2 Simcoe St S, Oshawa ON L1H 8C1 3.51km -
TD Canada Trust Branch and ATM
4 King St W, Oshawa ON L1H 1A3 3.57km














