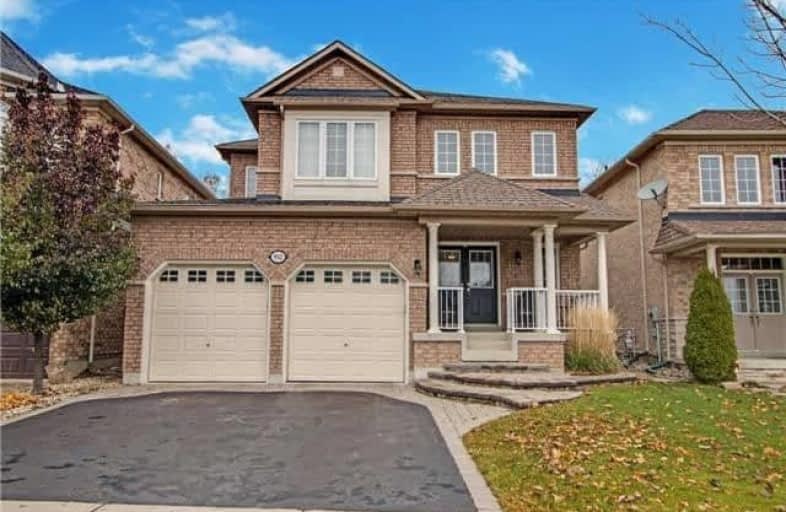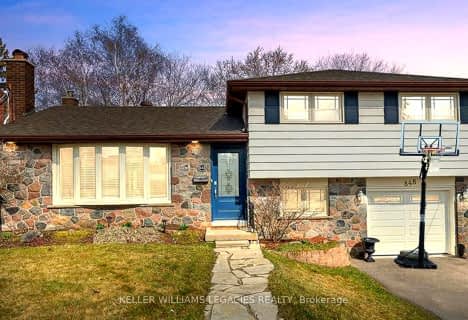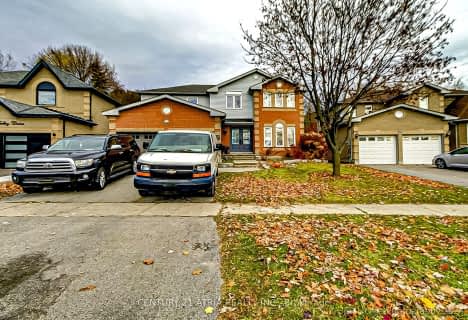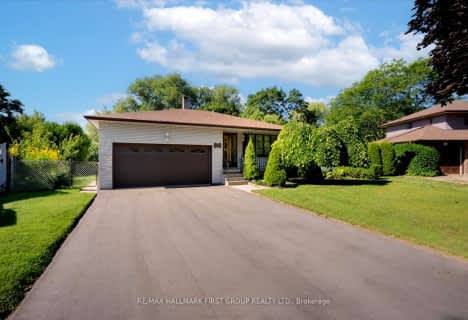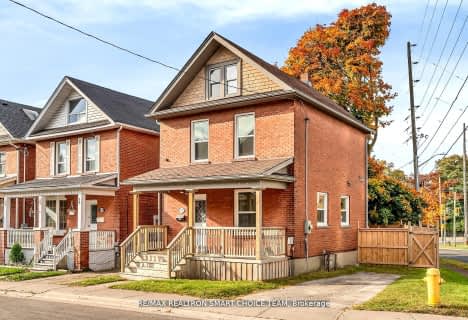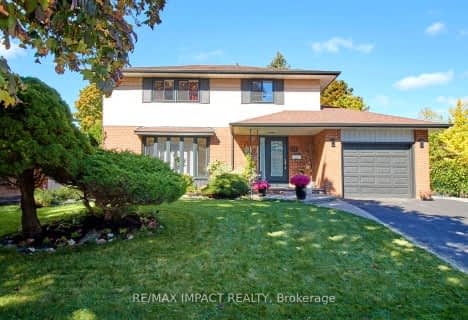
Sir Albert Love Catholic School
Elementary: Catholic
1.36 km
Harmony Heights Public School
Elementary: Public
0.53 km
Gordon B Attersley Public School
Elementary: Public
1.14 km
Vincent Massey Public School
Elementary: Public
1.32 km
St Joseph Catholic School
Elementary: Catholic
1.72 km
Pierre Elliott Trudeau Public School
Elementary: Public
1.17 km
DCE - Under 21 Collegiate Institute and Vocational School
Secondary: Public
3.83 km
Durham Alternative Secondary School
Secondary: Public
4.68 km
Monsignor John Pereyma Catholic Secondary School
Secondary: Catholic
4.70 km
Eastdale Collegiate and Vocational Institute
Secondary: Public
1.18 km
O'Neill Collegiate and Vocational Institute
Secondary: Public
2.96 km
Maxwell Heights Secondary School
Secondary: Public
2.92 km
