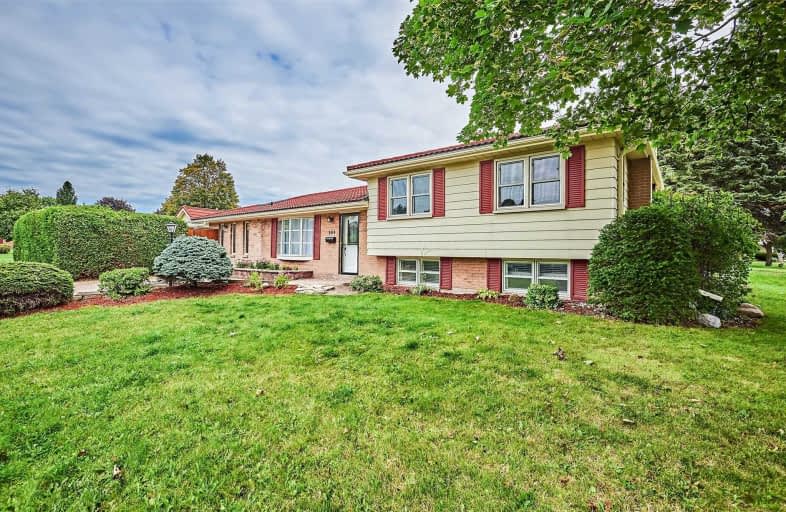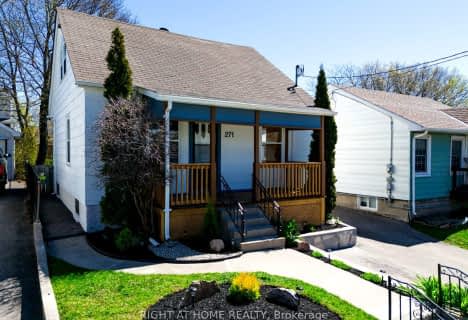
Campbell Children's School
Elementary: Hospital
1.18 km
St Hedwig Catholic School
Elementary: Catholic
1.66 km
St John XXIII Catholic School
Elementary: Catholic
1.06 km
Forest View Public School
Elementary: Public
1.28 km
David Bouchard P.S. Elementary Public School
Elementary: Public
1.32 km
Clara Hughes Public School Elementary Public School
Elementary: Public
0.85 km
DCE - Under 21 Collegiate Institute and Vocational School
Secondary: Public
3.35 km
G L Roberts Collegiate and Vocational Institute
Secondary: Public
4.15 km
Monsignor John Pereyma Catholic Secondary School
Secondary: Catholic
2.21 km
Courtice Secondary School
Secondary: Public
4.02 km
Eastdale Collegiate and Vocational Institute
Secondary: Public
2.28 km
O'Neill Collegiate and Vocational Institute
Secondary: Public
3.76 km














