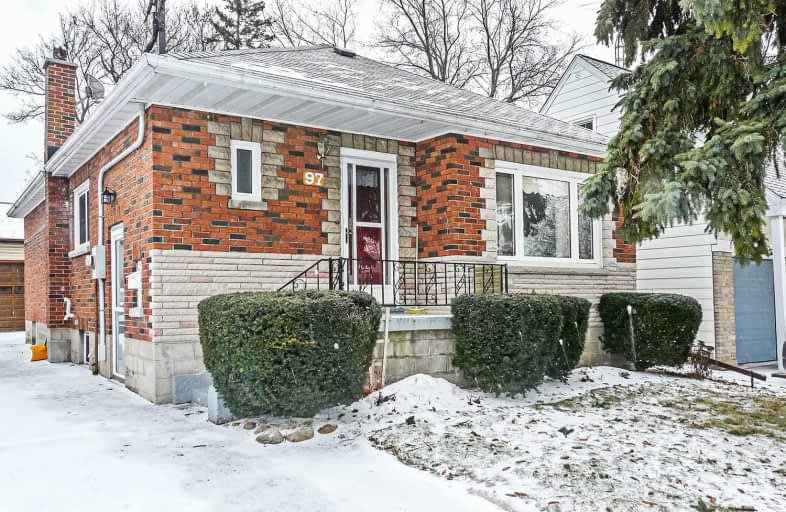
Monsignor John Pereyma Elementary Catholic School
Elementary: Catholic
1.15 km
Monsignor Philip Coffey Catholic School
Elementary: Catholic
1.24 km
Bobby Orr Public School
Elementary: Public
0.41 km
Lakewoods Public School
Elementary: Public
1.01 km
Glen Street Public School
Elementary: Public
0.80 km
Dr C F Cannon Public School
Elementary: Public
0.68 km
DCE - Under 21 Collegiate Institute and Vocational School
Secondary: Public
3.00 km
Durham Alternative Secondary School
Secondary: Public
3.57 km
G L Roberts Collegiate and Vocational Institute
Secondary: Public
1.21 km
Monsignor John Pereyma Catholic Secondary School
Secondary: Catholic
1.07 km
Eastdale Collegiate and Vocational Institute
Secondary: Public
4.62 km
O'Neill Collegiate and Vocational Institute
Secondary: Public
4.25 km







