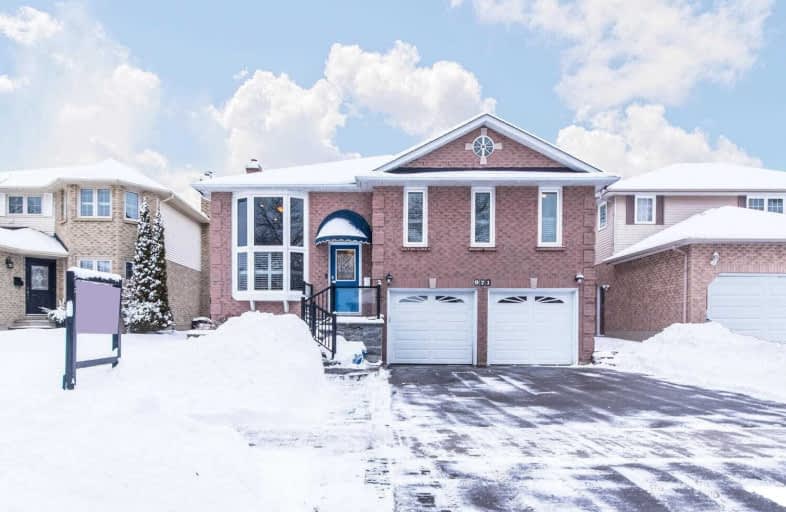
Sir Albert Love Catholic School
Elementary: Catholic
1.18 km
Harmony Heights Public School
Elementary: Public
0.39 km
Gordon B Attersley Public School
Elementary: Public
1.19 km
Vincent Massey Public School
Elementary: Public
1.15 km
Coronation Public School
Elementary: Public
1.68 km
Pierre Elliott Trudeau Public School
Elementary: Public
1.36 km
DCE - Under 21 Collegiate Institute and Vocational School
Secondary: Public
3.65 km
Durham Alternative Secondary School
Secondary: Public
4.51 km
Monsignor John Pereyma Catholic Secondary School
Secondary: Catholic
4.51 km
Eastdale Collegiate and Vocational Institute
Secondary: Public
1.01 km
O'Neill Collegiate and Vocational Institute
Secondary: Public
2.80 km
Maxwell Heights Secondary School
Secondary: Public
3.07 km














