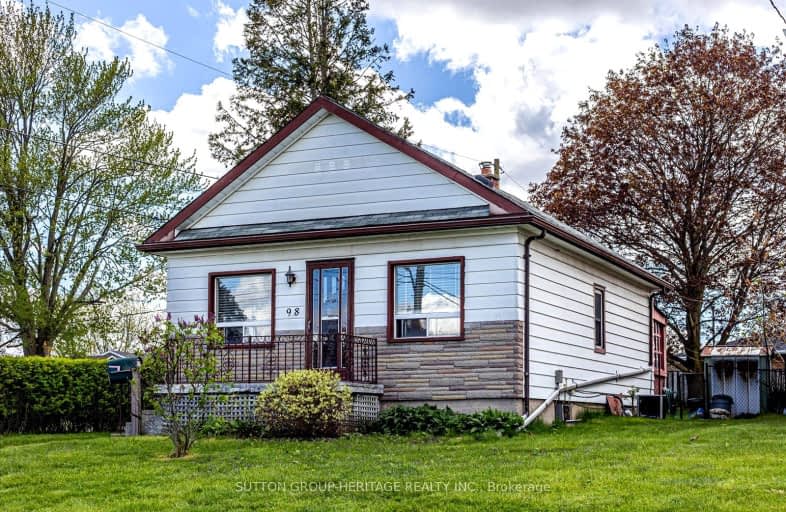Very Walkable
- Most errands can be accomplished on foot.
81
/100
Good Transit
- Some errands can be accomplished by public transportation.
52
/100
Bikeable
- Some errands can be accomplished on bike.
50
/100

École élémentaire Antonine Maillet
Elementary: Public
0.82 km
Adelaide Mclaughlin Public School
Elementary: Public
1.62 km
St Thomas Aquinas Catholic School
Elementary: Catholic
1.61 km
Woodcrest Public School
Elementary: Public
0.66 km
Waverly Public School
Elementary: Public
1.00 km
St Christopher Catholic School
Elementary: Catholic
0.90 km
DCE - Under 21 Collegiate Institute and Vocational School
Secondary: Public
1.36 km
Father Donald MacLellan Catholic Sec Sch Catholic School
Secondary: Catholic
1.88 km
Durham Alternative Secondary School
Secondary: Public
0.52 km
Monsignor Paul Dwyer Catholic High School
Secondary: Catholic
1.92 km
R S Mclaughlin Collegiate and Vocational Institute
Secondary: Public
1.46 km
O'Neill Collegiate and Vocational Institute
Secondary: Public
1.57 km
-
Deer Valley Park
Ontario 2.92km -
Longwood Park
3.16km -
Russet park
Taunton/sommerville, Oshawa ON 3.78km
-
BMO Bank of Montreal
1070 Simcoe St N, Oshawa ON L1G 4W4 1.42km -
CIBC
500 Rossland Rd W (Stevenson rd), Oshawa ON L1J 3H2 1.83km -
TD Bank Financial Group
1603 Dundas St E, Whitby ON L1N 2K9 2.73km














