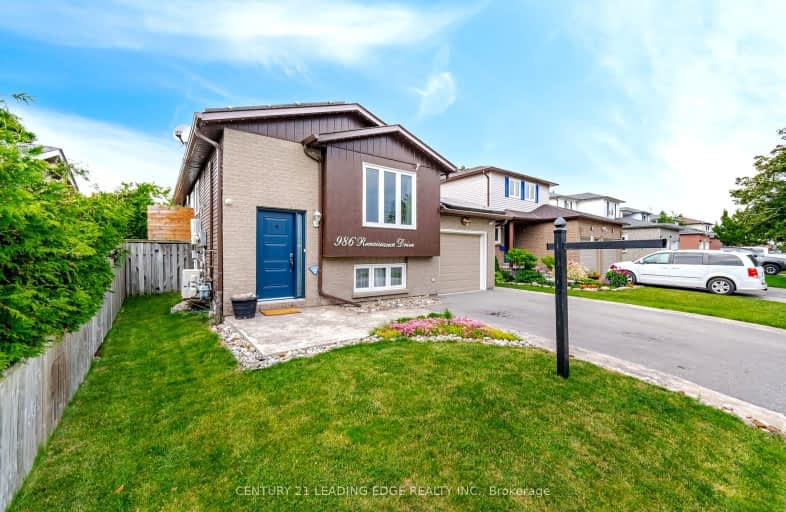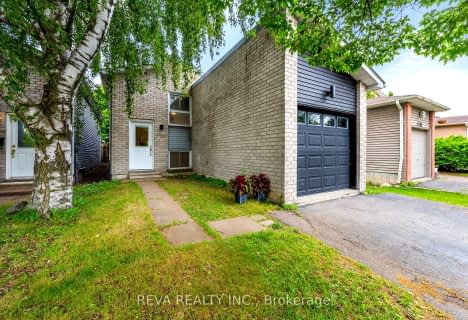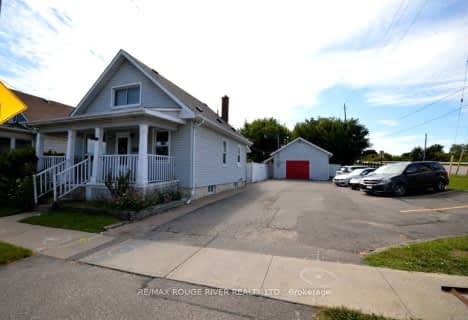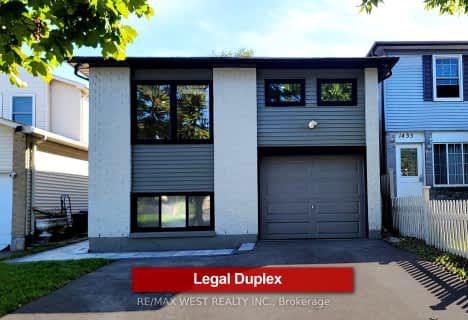Car-Dependent
- Most errands require a car.
37
/100
Some Transit
- Most errands require a car.
32
/100
Bikeable
- Some errands can be accomplished on bike.
57
/100

College Hill Public School
Elementary: Public
2.76 km
Monsignor Philip Coffey Catholic School
Elementary: Catholic
0.98 km
ÉÉC Corpus-Christi
Elementary: Catholic
2.89 km
Lakewoods Public School
Elementary: Public
1.75 km
Glen Street Public School
Elementary: Public
1.89 km
Dr C F Cannon Public School
Elementary: Public
1.51 km
DCE - Under 21 Collegiate Institute and Vocational School
Secondary: Public
4.14 km
Durham Alternative Secondary School
Secondary: Public
4.11 km
G L Roberts Collegiate and Vocational Institute
Secondary: Public
1.54 km
Monsignor John Pereyma Catholic Secondary School
Secondary: Catholic
3.11 km
R S Mclaughlin Collegiate and Vocational Institute
Secondary: Public
6.06 km
O'Neill Collegiate and Vocational Institute
Secondary: Public
5.47 km
-
OceanPearl Park
Whitby ON 3.65km -
Brick by Brick Park
Oshawa ON 3.88km -
Limerick Park
Donegal Ave, Oshawa ON 3.94km
-
Western Union
245 King St W, Oshawa ON L1J 2J7 4.35km -
TD Bank Financial Group
80 Thickson Rd N (Nichol Ave), Whitby ON L1N 3R1 4.95km -
RBC Royal Bank
549 King St E (King and Wilson), Oshawa ON L1H 1G3 5.3km














