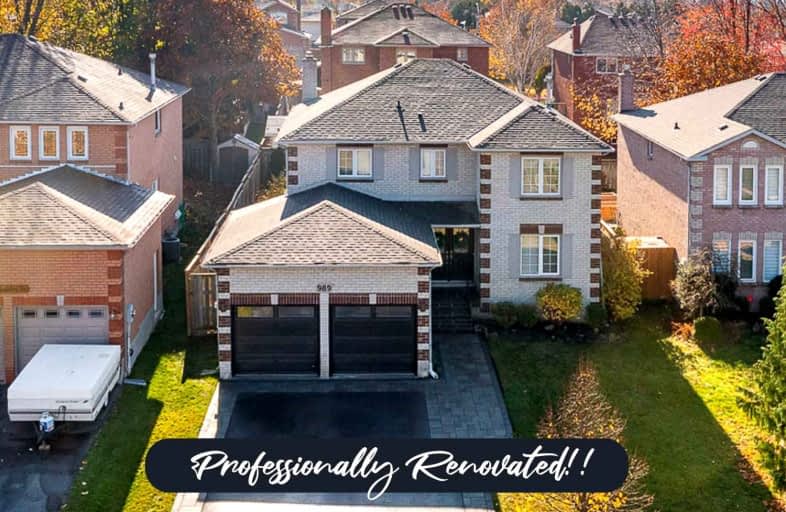
Sir Albert Love Catholic School
Elementary: Catholic
1.36 km
Harmony Heights Public School
Elementary: Public
0.99 km
Vincent Massey Public School
Elementary: Public
0.68 km
Forest View Public School
Elementary: Public
1.72 km
Clara Hughes Public School Elementary Public School
Elementary: Public
2.04 km
Pierre Elliott Trudeau Public School
Elementary: Public
1.89 km
DCE - Under 21 Collegiate Institute and Vocational School
Secondary: Public
3.58 km
Monsignor John Pereyma Catholic Secondary School
Secondary: Catholic
4.05 km
Courtice Secondary School
Secondary: Public
3.92 km
Eastdale Collegiate and Vocational Institute
Secondary: Public
0.55 km
O'Neill Collegiate and Vocational Institute
Secondary: Public
3.01 km
Maxwell Heights Secondary School
Secondary: Public
3.79 km














