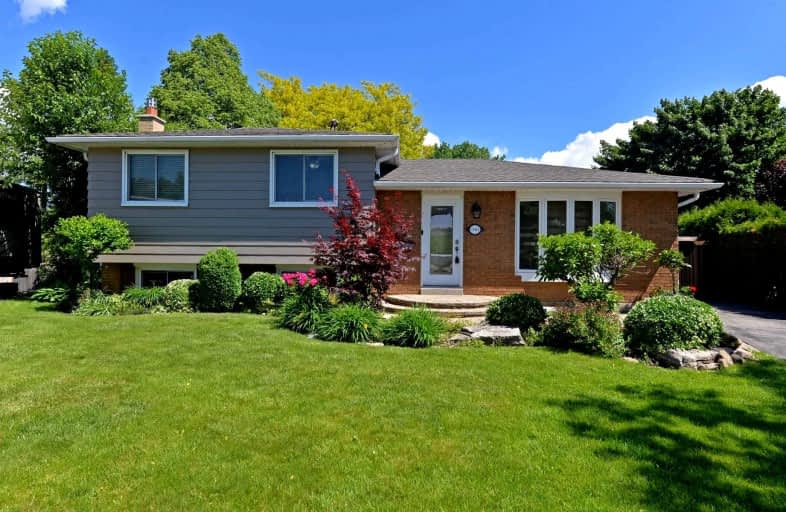
Campbell Children's School
Elementary: Hospital
1.20 km
St Hedwig Catholic School
Elementary: Catholic
1.66 km
St John XXIII Catholic School
Elementary: Catholic
1.00 km
Forest View Public School
Elementary: Public
1.21 km
David Bouchard P.S. Elementary Public School
Elementary: Public
1.33 km
Clara Hughes Public School Elementary Public School
Elementary: Public
0.81 km
DCE - Under 21 Collegiate Institute and Vocational School
Secondary: Public
3.34 km
G L Roberts Collegiate and Vocational Institute
Secondary: Public
4.22 km
Monsignor John Pereyma Catholic Secondary School
Secondary: Catholic
2.26 km
Courtice Secondary School
Secondary: Public
3.98 km
Eastdale Collegiate and Vocational Institute
Secondary: Public
2.21 km
O'Neill Collegiate and Vocational Institute
Secondary: Public
3.73 km














