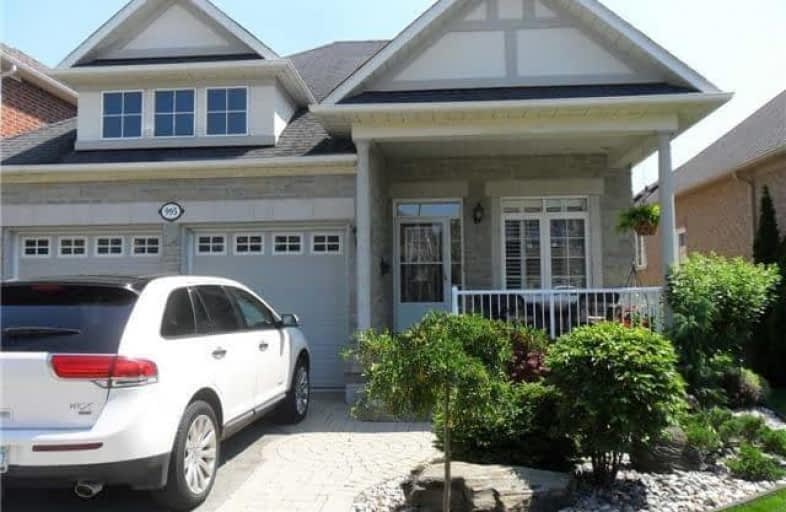
Sir Albert Love Catholic School
Elementary: Catholic
1.23 km
Harmony Heights Public School
Elementary: Public
0.39 km
Gordon B Attersley Public School
Elementary: Public
1.07 km
Vincent Massey Public School
Elementary: Public
1.27 km
St Joseph Catholic School
Elementary: Catholic
1.71 km
Pierre Elliott Trudeau Public School
Elementary: Public
1.27 km
DCE - Under 21 Collegiate Institute and Vocational School
Secondary: Public
3.70 km
Durham Alternative Secondary School
Secondary: Public
4.54 km
Monsignor John Pereyma Catholic Secondary School
Secondary: Catholic
4.62 km
Eastdale Collegiate and Vocational Institute
Secondary: Public
1.14 km
O'Neill Collegiate and Vocational Institute
Secondary: Public
2.82 km
Maxwell Heights Secondary School
Secondary: Public
2.94 km














