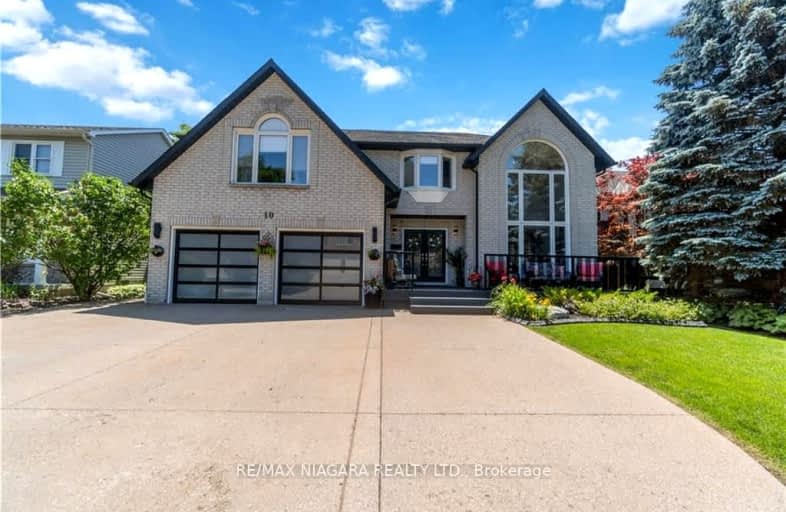
Car-Dependent
- Most errands require a car.
Somewhat Bikeable
- Most errands require a car.

École élémentaire Nouvel Horizon
Elementary: PublicA K Wigg Public School
Elementary: PublicAlexander Kuska KSG Catholic Elementary School
Elementary: CatholicGlynn A Green Public School
Elementary: PublicSt Alexander Catholic Elementary School
Elementary: CatholicGordon Public School
Elementary: PublicÉcole secondaire Confédération
Secondary: PublicEastdale Secondary School
Secondary: PublicÉSC Jean-Vanier
Secondary: CatholicCentennial Secondary School
Secondary: PublicE L Crossley Secondary School
Secondary: PublicNotre Dame College School
Secondary: Catholic-
Peace Park
Fonthill ON L0S 1E0 2.31km -
Merritt Island
Welland ON 4.57km -
St George Park
391 St George St, Welland ON L3C 5R1 6.09km
-
CIBC
681 S Pelham Rd, Welland ON L3C 3C9 1.79km -
TD Bank Financial Group
845 Niagara St, Welland ON L3C 1M4 3.06km -
TD Canada Trust ATM
845 Niagara St, Welland ON L3C 1M4 3.06km
- 6 bath
- 5 bed
- 2000 sqft
210 Wellandvale Drive, Welland, Ontario • L3C 7C7 • 767 - N. Welland













