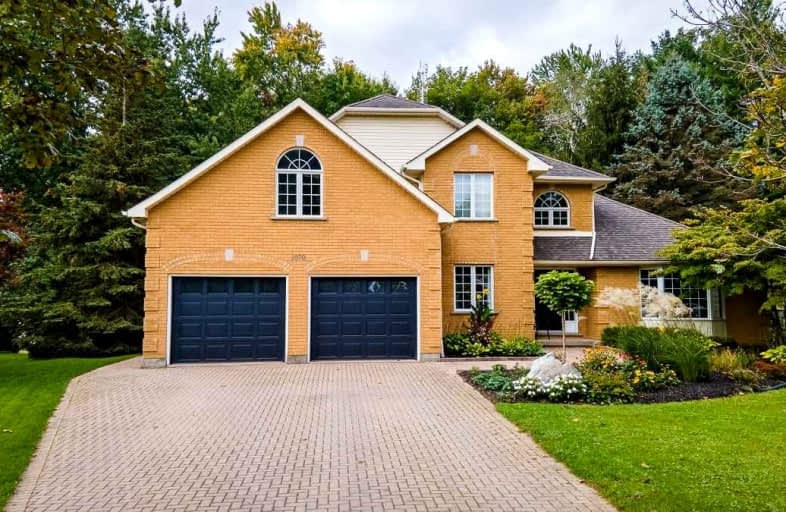
3D Walkthrough

École élémentaire Nouvel Horizon
Elementary: Public
1.90 km
A K Wigg Public School
Elementary: Public
1.76 km
Alexander Kuska KSG Catholic Elementary School
Elementary: Catholic
2.43 km
Glynn A Green Public School
Elementary: Public
2.26 km
St Alexander Catholic Elementary School
Elementary: Catholic
3.01 km
Gordon Public School
Elementary: Public
2.68 km
École secondaire Confédération
Secondary: Public
7.20 km
Eastdale Secondary School
Secondary: Public
7.27 km
ÉSC Jean-Vanier
Secondary: Catholic
5.58 km
Centennial Secondary School
Secondary: Public
3.36 km
E L Crossley Secondary School
Secondary: Public
2.55 km
Notre Dame College School
Secondary: Catholic
4.99 km













