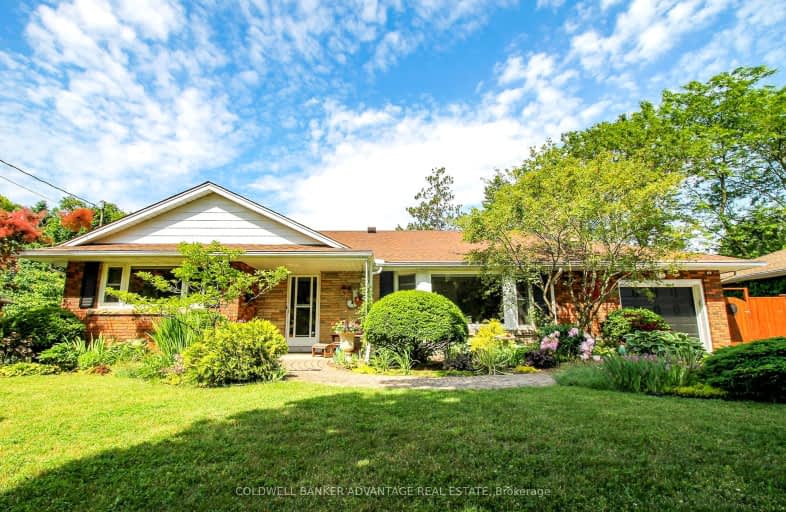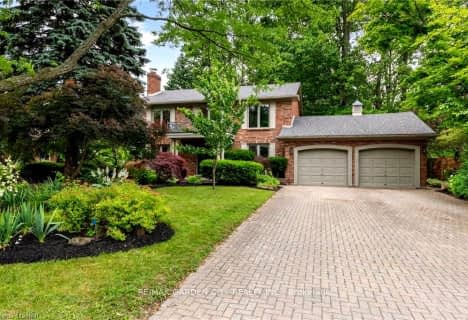
3D Walkthrough
Somewhat Walkable
- Some errands can be accomplished on foot.
61
/100
Bikeable
- Some errands can be accomplished on bike.
51
/100

Pelham Centre Public School
Elementary: Public
3.18 km
École élémentaire Nouvel Horizon
Elementary: Public
2.56 km
A K Wigg Public School
Elementary: Public
0.29 km
Alexander Kuska KSG Catholic Elementary School
Elementary: Catholic
3.04 km
Glynn A Green Public School
Elementary: Public
0.80 km
St Alexander Catholic Elementary School
Elementary: Catholic
1.22 km
École secondaire Confédération
Secondary: Public
8.06 km
Eastdale Secondary School
Secondary: Public
8.19 km
ÉSC Jean-Vanier
Secondary: Catholic
5.97 km
Centennial Secondary School
Secondary: Public
4.56 km
E L Crossley Secondary School
Secondary: Public
1.90 km
Notre Dame College School
Secondary: Catholic
5.90 km
-
Fonthill Dog Park
Pelham ON 3km -
Merritt Island
Welland ON 6.35km -
St George Park
391 St George St, Welland ON L3C 5R1 8.04km
-
CoinFlip Bitcoin ATM
1376 Haist St, Pelham ON L0S 1E0 0.14km -
BMO Bank of Montreal
110 Hwy 20, Fonthill ON L0S 1E0 1.43km -
PenFinancial Credit Union
130 Hwy 20, Fonthill ON L0S 1E6 1.84km













