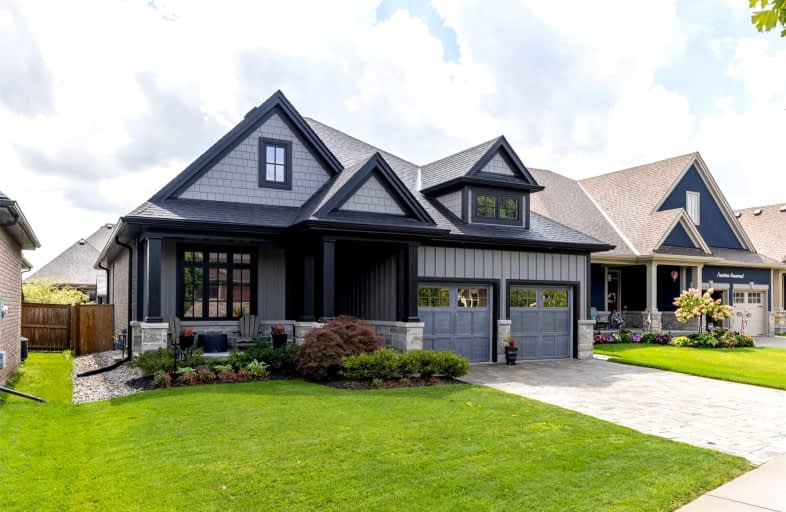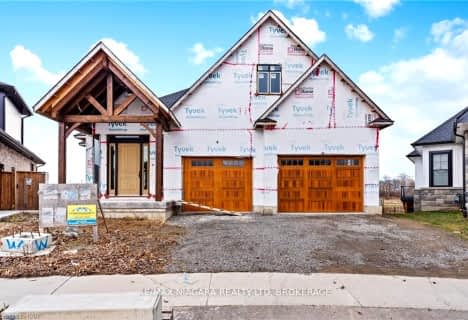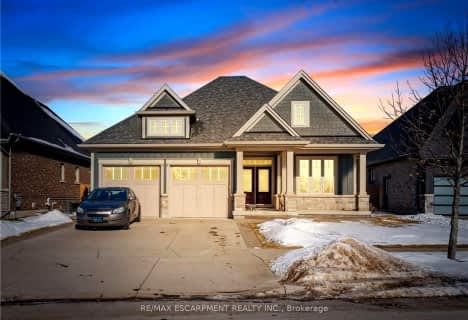
École élémentaire Nouvel Horizon
Elementary: Public
0.88 km
Quaker Road Public School
Elementary: Public
1.07 km
A K Wigg Public School
Elementary: Public
2.14 km
Alexander Kuska KSG Catholic Elementary School
Elementary: Catholic
0.96 km
Glynn A Green Public School
Elementary: Public
1.68 km
St Alexander Catholic Elementary School
Elementary: Catholic
2.18 km
École secondaire Confédération
Secondary: Public
5.77 km
Eastdale Secondary School
Secondary: Public
5.90 km
ÉSC Jean-Vanier
Secondary: Catholic
3.63 km
Centennial Secondary School
Secondary: Public
2.62 km
E L Crossley Secondary School
Secondary: Public
4.07 km
Notre Dame College School
Secondary: Catholic
3.67 km














