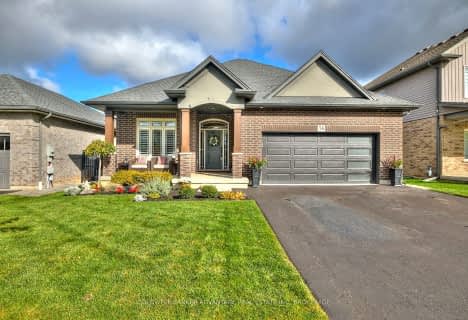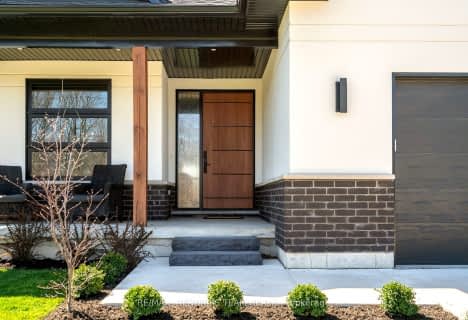
Video Tour
Car-Dependent
- Almost all errands require a car.
23
/100
Somewhat Bikeable
- Most errands require a car.
32
/100

École élémentaire Nouvel Horizon
Elementary: Public
2.26 km
Quaker Road Public School
Elementary: Public
2.38 km
A K Wigg Public School
Elementary: Public
1.81 km
Alexander Kuska KSG Catholic Elementary School
Elementary: Catholic
2.45 km
Glynn A Green Public School
Elementary: Public
1.03 km
St Alexander Catholic Elementary School
Elementary: Catholic
0.92 km
École secondaire Confédération
Secondary: Public
7.00 km
Eastdale Secondary School
Secondary: Public
7.16 km
ÉSC Jean-Vanier
Secondary: Catholic
4.67 km
Centennial Secondary School
Secondary: Public
4.11 km
E L Crossley Secondary School
Secondary: Public
3.70 km
Notre Dame College School
Secondary: Catholic
5.02 km
-
Marlene Stewart Streit Park
Fonthill ON 1.17km -
Ball's Falls Conservation Area
250 Thorold Rd, Welland ON L3C 3W2 4.24km -
Merritt Island
Welland ON 5.54km
-
BMO Bank of Montreal
110 Hwy 20, Fonthill ON L0S 1E0 0.79km -
RBC Royal Bank
35 Hwy 20 E, Fonthill ON L0S 1E0 0.98km -
TD Bank Financial Group
1439 Pelham St, Fonthill ON L0S 1E0 1.09km













