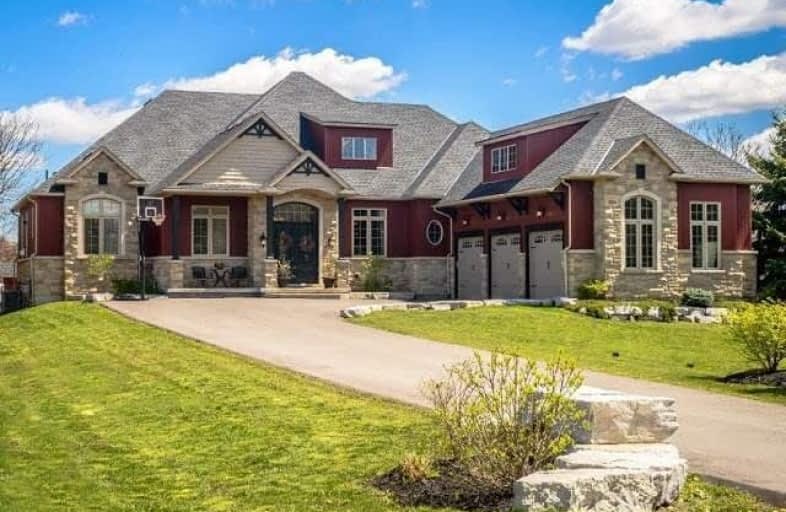
Pelham Centre Public School
Elementary: Public
3.11 km
École élémentaire Nouvel Horizon
Elementary: Public
3.44 km
A K Wigg Public School
Elementary: Public
1.14 km
Alexander Kuska KSG Catholic Elementary School
Elementary: Catholic
3.91 km
Glynn A Green Public School
Elementary: Public
1.54 km
St Alexander Catholic Elementary School
Elementary: Catholic
1.56 km
École secondaire Confédération
Secondary: Public
8.93 km
Eastdale Secondary School
Secondary: Public
9.06 km
ÉSC Jean-Vanier
Secondary: Catholic
6.80 km
Centennial Secondary School
Secondary: Public
5.43 km
E L Crossley Secondary School
Secondary: Public
1.50 km
Notre Dame College School
Secondary: Catholic
6.78 km












