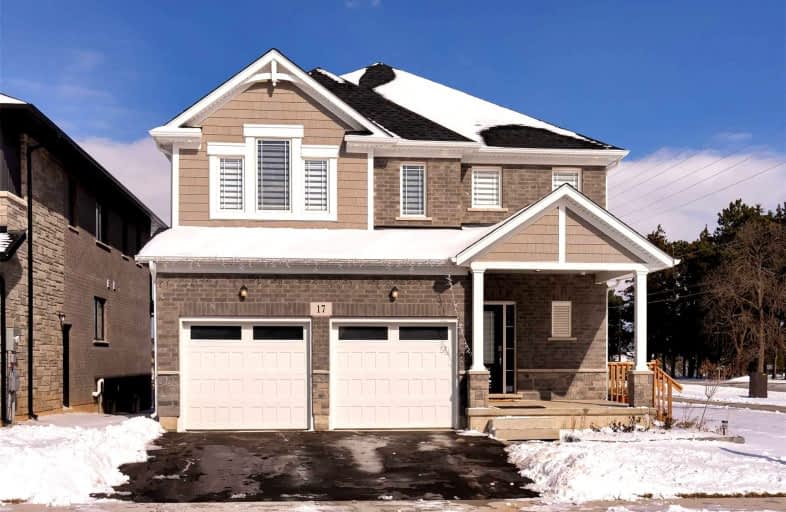

École élémentaire Nouvel Horizon
Elementary: PublicQuaker Road Public School
Elementary: PublicA K Wigg Public School
Elementary: PublicAlexander Kuska KSG Catholic Elementary School
Elementary: CatholicGlynn A Green Public School
Elementary: PublicSt Alexander Catholic Elementary School
Elementary: CatholicÉcole secondaire Confédération
Secondary: PublicEastdale Secondary School
Secondary: PublicÉSC Jean-Vanier
Secondary: CatholicCentennial Secondary School
Secondary: PublicE L Crossley Secondary School
Secondary: PublicNotre Dame College School
Secondary: Catholic-
Food Basics
130 Highway 20 East, Fonthill 1.14km -
Apple Works
1717 Rice Road, Fonthill 1.14km -
The Fruit Barn
Thorold 1.9km
-
LCBO
114 Highway 20 East, Fonthill 1.25km -
The Beer Store
20 Highway 20 East, Fonthill 1.26km -
The Wine Shop
821 Niagara Street, Welland 2.78km
-
Bento Sushi
110 Regional 20 Rd, Fonthill 1.19km -
Pho Real - Vietnamese restaurant
124 Highway 20 East, Fonthill 1.24km -
McDonald's
160 Highway 20 East, Fonthill 1.24km
-
McDonald's
160 Highway 20 East, Fonthill 1.24km -
Tim Hortons
130 Highway 20 East, Fonthill 1.26km -
Starbucks
160 Highway 20 East, Pelham 1.31km
-
PenFinancial Credit Union
130 Highway 20 East, Fonthill 1.27km -
Meridian Credit Union
1401 Pelham Street, Fonthill 1.31km -
RBC Royal Bank
33-35 Highway 20 East, Pelham 1.35km
-
BB Pelham Petroleum gas station
151 Highway 20 East, Fonthill 1.36km -
Esso
151 Regional Road 20, Fonthill 2.14km -
Petro-Canada
935 Niagara Street, Welland 2.44km
-
Swimming center in Font hill
45 Pelham Town Square, Fonthill 1.14km -
Kwik Fit Niagara
10 Highway 20 East, Fonthill 1.4km -
Fonthill Fitness
1440 Pelham Street, Fonthill 1.43km
-
Peace Park
Pelham 1.31km -
Gordon Klager Park
Pelham 1.5km -
Marlene Stewart Streit Park
Pelham 1.67km
-
Pelham Public Library Fonthill branch
43 Pelham Town Square, Fonthill 1.2km -
ncLibraries + Learning Commons
100 Niagara College Boulevard, Welland 2.61km -
Welland Public Library - Seaway Mall Branch
800 Niagara Street, Welland 3.13km
-
Family Health Centre
Pelham 1.15km -
Fonthill Health Centre
130 Highway 20 East, Fonthill 1.25km -
Niagara Foot Care Clinic & Orthotic Centre
200 Fitch Street Unit 11, Welland 4.75km
-
Family Health Pharmacy Pelham - PharmaChoice
130 Highway 20 East A6, Fonthill 1.13km -
Shoppers Drug Mart
20 Highway 20 East, Fonthill 1.29km -
Boggio Fonthill Pharmacy
155 Highway 20 West, Fonthill 2.2km
-
Fonthill Marketplace
130 Highway 20 East, Fonthill 1.22km -
Fonthill Shopping Centre
Canada, 20 Regional Road 20, Fonthill 1.34km -
Seaway Mall
800 Niagara Street, Welland 3.13km
-
Cineplex Odeon Seaway Mall Cinemas
800 Niagara Street, Welland 3.22km
-
20 20 Bar & Grill
20 Regional Road 20, Fonthill 1.24km -
The Trap
128 Highway 20 East, Fonthill 1.24km -
My Place Bar & Grill
20 Highway 20 East, Fonthill 1.25km













