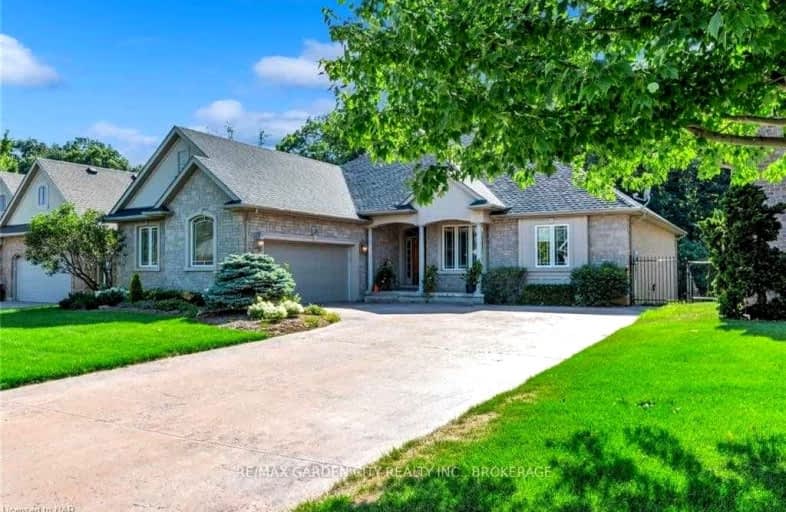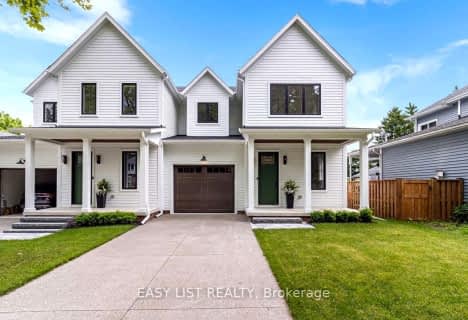Car-Dependent
- Most errands require a car.
25
/100
Somewhat Bikeable
- Most errands require a car.
36
/100

Pelham Centre Public School
Elementary: Public
2.61 km
École élémentaire Nouvel Horizon
Elementary: Public
3.18 km
A K Wigg Public School
Elementary: Public
0.93 km
Alexander Kuska KSG Catholic Elementary School
Elementary: Catholic
3.70 km
Glynn A Green Public School
Elementary: Public
1.58 km
St Alexander Catholic Elementary School
Elementary: Catholic
1.85 km
École secondaire Confédération
Secondary: Public
8.74 km
Eastdale Secondary School
Secondary: Public
8.86 km
ÉSC Jean-Vanier
Secondary: Catholic
6.71 km
Centennial Secondary School
Secondary: Public
5.13 km
E L Crossley Secondary School
Secondary: Public
1.14 km
Notre Dame College School
Secondary: Catholic
6.56 km
-
Peace Park
Fonthill ON L0S 1E0 1.59km -
Fonthill Dog Park
Pelham ON 2.22km -
Merritt Island
Welland ON 6.98km
-
TD Bank Financial Group
1439 Pelham St, Fonthill ON L0S 1E0 1.52km -
RBC Royal Bank
35 Hwy 20 E, Fonthill ON L0S 1E0 1.88km -
BMO Bank of Montreal
110 Hwy 20, Fonthill ON L0S 1E0 2.08km














