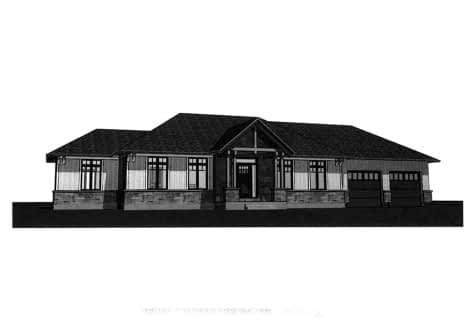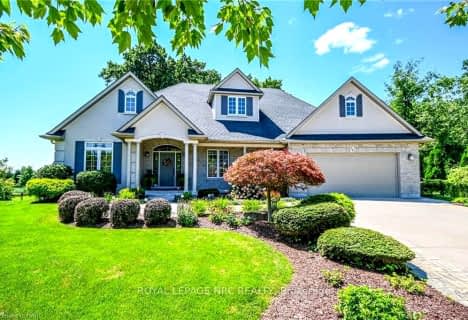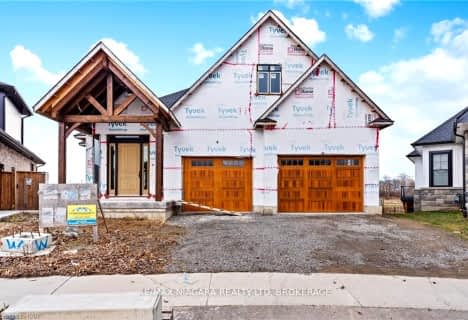
École élémentaire Nouvel Horizon
Elementary: Public
0.83 km
Quaker Road Public School
Elementary: Public
1.05 km
Alexander Kuska KSG Catholic Elementary School
Elementary: Catholic
0.92 km
Glynn A Green Public School
Elementary: Public
1.70 km
St Alexander Catholic Elementary School
Elementary: Catholic
2.21 km
Gordon Public School
Elementary: Public
2.66 km
École secondaire Confédération
Secondary: Public
5.74 km
Eastdale Secondary School
Secondary: Public
5.88 km
ÉSC Jean-Vanier
Secondary: Catholic
3.62 km
Centennial Secondary School
Secondary: Public
2.58 km
E L Crossley Secondary School
Secondary: Public
4.08 km
Notre Dame College School
Secondary: Catholic
3.64 km












