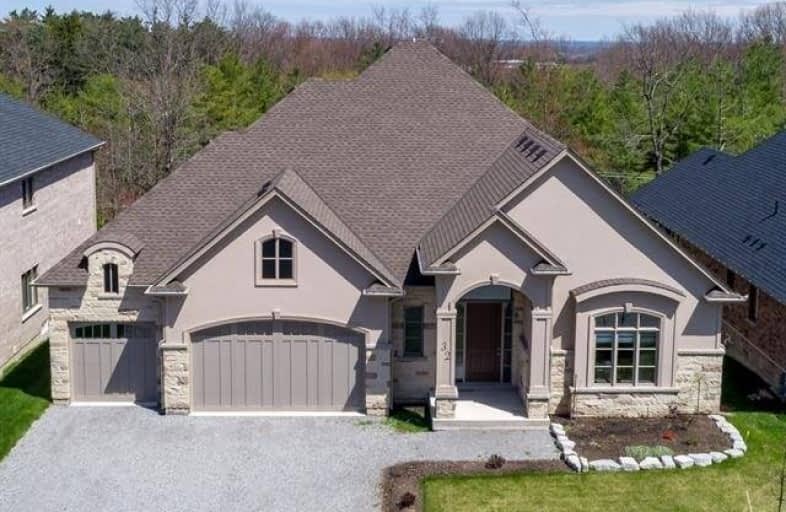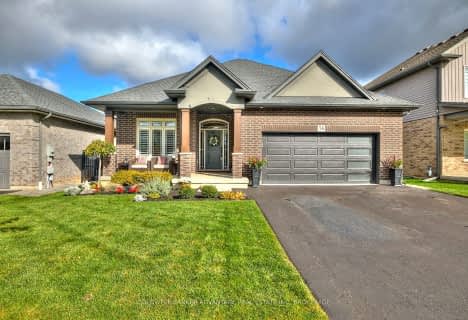
Video Tour

Pelham Centre Public School
Elementary: Public
3.59 km
École élémentaire Nouvel Horizon
Elementary: Public
3.46 km
A K Wigg Public School
Elementary: Public
1.28 km
Alexander Kuska KSG Catholic Elementary School
Elementary: Catholic
3.90 km
Glynn A Green Public School
Elementary: Public
1.41 km
St Alexander Catholic Elementary School
Elementary: Catholic
1.21 km
École secondaire Confédération
Secondary: Public
8.86 km
Eastdale Secondary School
Secondary: Public
8.99 km
ÉSC Jean-Vanier
Secondary: Catholic
6.65 km
Centennial Secondary School
Secondary: Public
5.48 km
E L Crossley Secondary School
Secondary: Public
1.98 km
Notre Dame College School
Secondary: Catholic
6.74 km













