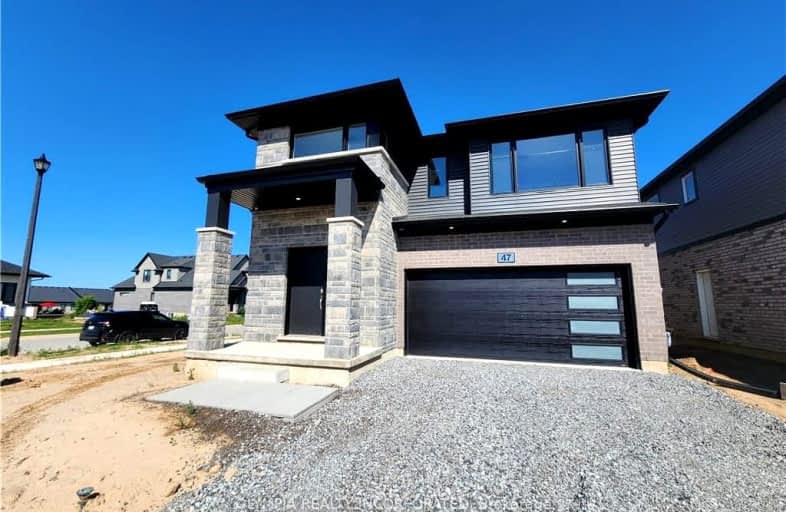Car-Dependent
- Almost all errands require a car.
Somewhat Bikeable
- Most errands require a car.

École élémentaire Nouvel Horizon
Elementary: PublicQuaker Road Public School
Elementary: PublicA K Wigg Public School
Elementary: PublicAlexander Kuska KSG Catholic Elementary School
Elementary: CatholicGlynn A Green Public School
Elementary: PublicSt Alexander Catholic Elementary School
Elementary: CatholicÉcole secondaire Confédération
Secondary: PublicEastdale Secondary School
Secondary: PublicÉSC Jean-Vanier
Secondary: CatholicCentennial Secondary School
Secondary: PublicE L Crossley Secondary School
Secondary: PublicNotre Dame College School
Secondary: Catholic-
Chippawa Park
1st Ave (Laughlin Ave), Welland ON 4.83km -
Merritt Island
Welland ON 5.1km -
Hooker Street Park
Welland ON 5.6km
-
Meridian Credit Union ATM
1401 Pelham St, Fonthill ON L0S 1E0 1.18km -
TD Bank Financial Group
1439 Pelham St, Fonthill ON L0S 1E0 1.26km -
CIBC
1461 Pelham Plhm (at Highway 20), Fonthill ON L0S 1E0 1.31km
- — bath
- — bed
25 ALICIA Crescent, Thorold, Ontario • L2V 0M1 • 562 - Hurricane/Merrittville
- — bath
- — bed
17 WILKERSON STREET Street, Thorold, Ontario • L2V 0G2 • 562 - Hurricane/Merrittville














