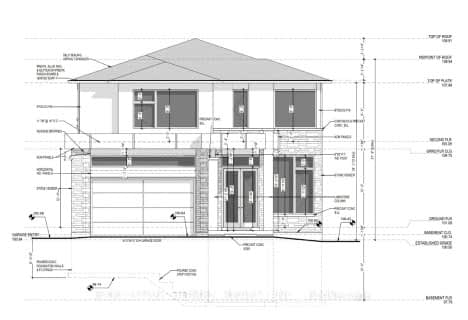Somewhat Walkable
- Some errands can be accomplished on foot.
Some Transit
- Most errands require a car.
Somewhat Bikeable
- Most errands require a car.

Vaughan Willard Public School
Elementary: PublicGlengrove Public School
Elementary: PublicFr Fenelon Catholic School
Elementary: CatholicBayview Heights Public School
Elementary: PublicSir John A Macdonald Public School
Elementary: PublicFrenchman's Bay Public School
Elementary: PublicÉcole secondaire Ronald-Marion
Secondary: PublicAjax High School
Secondary: PublicPine Ridge Secondary School
Secondary: PublicDunbarton High School
Secondary: PublicSt Mary Catholic Secondary School
Secondary: CatholicPickering High School
Secondary: Public-
Adam's Park
2 Rozell Rd, Toronto ON 6.01km -
Baycliffe Park
67 Baycliffe Dr, Whitby ON L1P 1W7 12.45km -
Boxgrove Community Park
14th Ave. & Boxgrove By-Pass, Markham ON 12.68km
-
TD Bank Financial Group
15 Westney Rd N (Kingston Rd), Ajax ON L1T 1P4 5.51km -
RBC Royal Bank
865 Milner Ave (Morningside), Scarborough ON M1B 5N6 9.59km -
CIBC
510 Copper Creek Dr (Donald Cousins Parkway), Markham ON L6B 0S1 12.1km
- 6 bath
- 5 bed
- 3000 sqft
1966 Valley Farm Road North, Pickering, Ontario • L1V 1X8 • Liverpool














