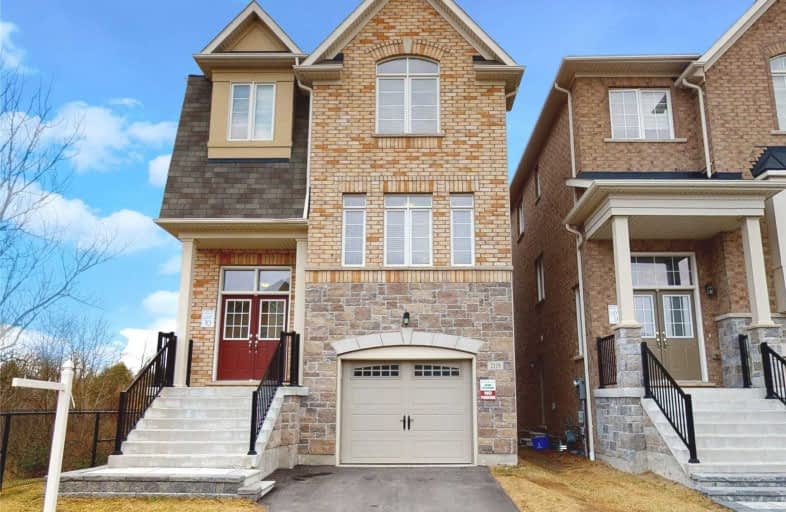
3D Walkthrough

École élémentaire École intermédiaire Ronald-Marion
Elementary: Public
0.81 km
Glengrove Public School
Elementary: Public
1.61 km
École élémentaire Ronald-Marion
Elementary: Public
0.83 km
Eagle Ridge Public School
Elementary: Public
1.21 km
St Wilfrid Catholic School
Elementary: Catholic
1.46 km
Valley Farm Public School
Elementary: Public
1.15 km
École secondaire Ronald-Marion
Secondary: Public
0.83 km
Archbishop Denis O'Connor Catholic High School
Secondary: Catholic
4.38 km
Pine Ridge Secondary School
Secondary: Public
1.80 km
Dunbarton High School
Secondary: Public
5.08 km
St Mary Catholic Secondary School
Secondary: Catholic
4.45 km
Pickering High School
Secondary: Public
1.41 km




