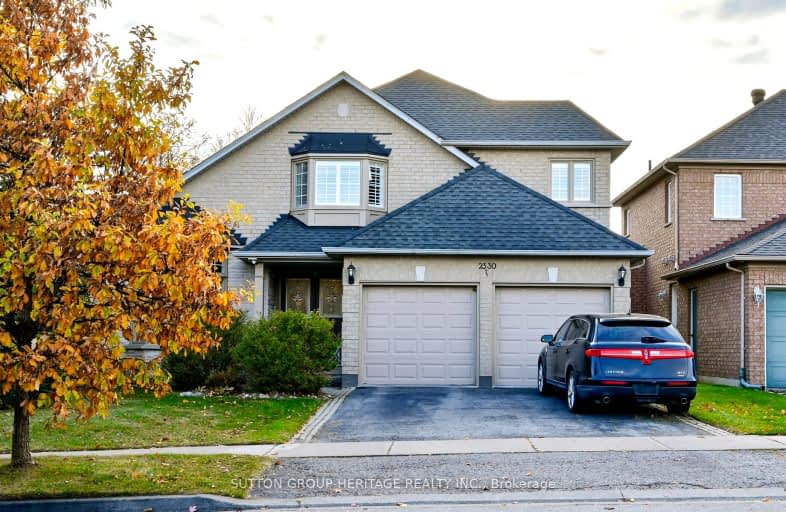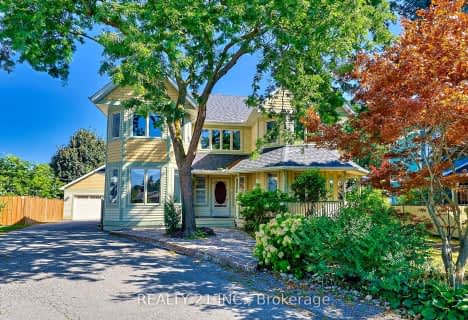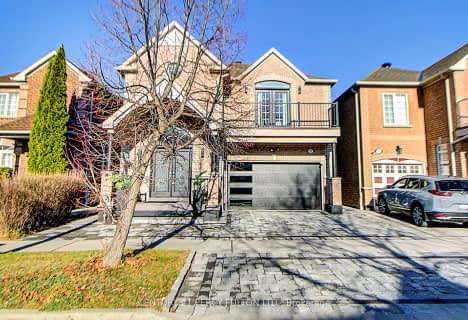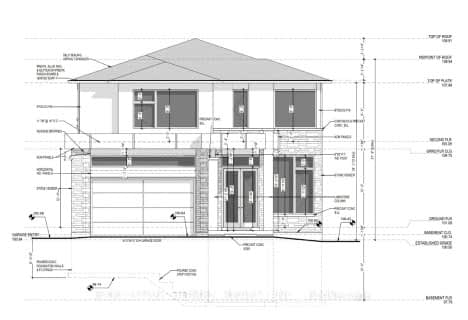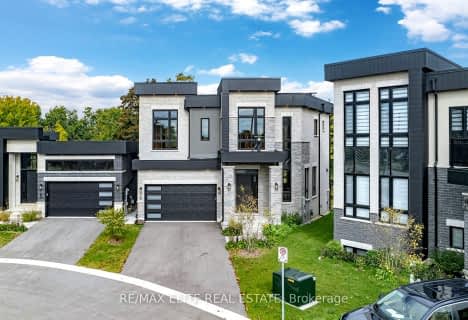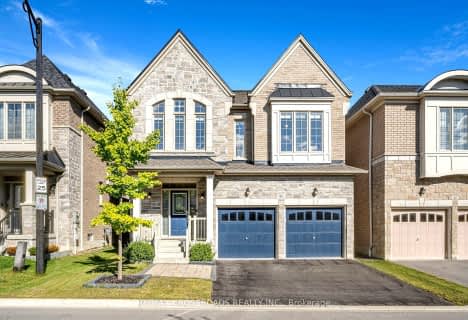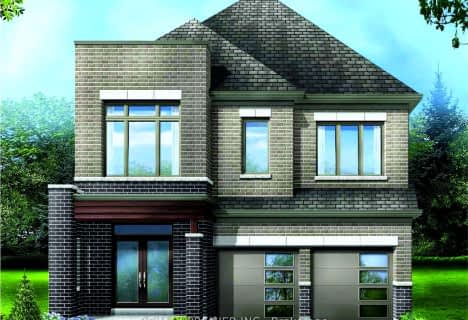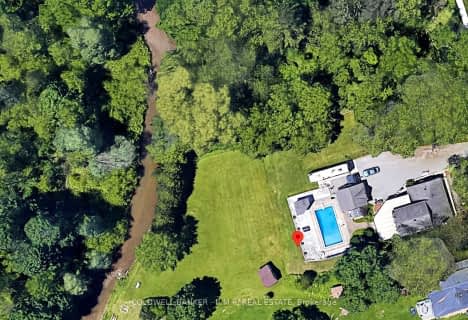Car-Dependent
- Most errands require a car.
Some Transit
- Most errands require a car.
Somewhat Bikeable
- Most errands require a car.

École élémentaire École intermédiaire Ronald-Marion
Elementary: PublicGlengrove Public School
Elementary: PublicÉcole élémentaire Ronald-Marion
Elementary: PublicEagle Ridge Public School
Elementary: PublicSt Wilfrid Catholic School
Elementary: CatholicValley Farm Public School
Elementary: PublicÉcole secondaire Ronald-Marion
Secondary: PublicNotre Dame Catholic Secondary School
Secondary: CatholicPine Ridge Secondary School
Secondary: PublicSt Mary Catholic Secondary School
Secondary: CatholicJ Clarke Richardson Collegiate
Secondary: PublicPickering High School
Secondary: Public-
Amberlea Park
ON 5.68km -
Rouge National Urban Park
Zoo Rd, Toronto ON M1B 5W8 8.85km -
Baycliffe Park
67 Baycliffe Dr, Whitby ON L1P 1W7 9.29km
-
CIBC
1895 Glenanna Rd (at Kingston Rd.), Pickering ON L1V 7K1 2.9km -
National Bank
1848 Liverpool Rd, Pickering ON L1V 1W3 3.2km -
President's Choice Financial Pavilion and ATM
1792 Liverpool Rd, Pickering ON L1V 4G6 3.63km
- 6 bath
- 5 bed
- 3000 sqft
1966 Valley Farm Road North, Pickering, Ontario • L1V 1X8 • Liverpool
- 5 bath
- 5 bed
- 3000 sqft
1246 Talisman Manor, Pickering, Ontario • L1X 0R8 • Rural Pickering
- 4 bath
- 4 bed
- 3000 sqft
1248 Talisman Manor, Pickering, Ontario • L1X 0R8 • Rural Pickering
