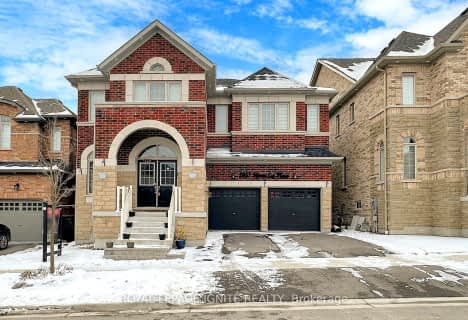
École élémentaire École intermédiaire Ronald-Marion
Elementary: PublicÉcole élémentaire Ronald-Marion
Elementary: PublicEagle Ridge Public School
Elementary: PublicSt Wilfrid Catholic School
Elementary: CatholicAlexander Graham Bell Public School
Elementary: PublicValley Farm Public School
Elementary: PublicÉcole secondaire Ronald-Marion
Secondary: PublicNotre Dame Catholic Secondary School
Secondary: CatholicPine Ridge Secondary School
Secondary: PublicSt Mary Catholic Secondary School
Secondary: CatholicJ Clarke Richardson Collegiate
Secondary: PublicPickering High School
Secondary: Public- 3 bath
- 4 bed
- 3000 sqft
1421 Swallowtail Lane, Pickering, Ontario • L1X 0N8 • Rural Pickering
- 4 bath
- 4 bed
- 3500 sqft
2457 Florentine Place, Pickering, Ontario • L1X 0H2 • Rural Pickering
- 5 bath
- 4 bed
- 2500 sqft
1219 Cactus Crescent, Pickering, Ontario • L1V 2P8 • Rural Pickering
- 4 bath
- 4 bed
- 3000 sqft
1254 Talisman Manor, Pickering, Ontario • L1X 0R8 • Rural Pickering
- 4 bath
- 4 bed
- 3500 sqft
2318 Canterbury Crescent, Pickering, Ontario • L1X 2T5 • Brock Ridge














