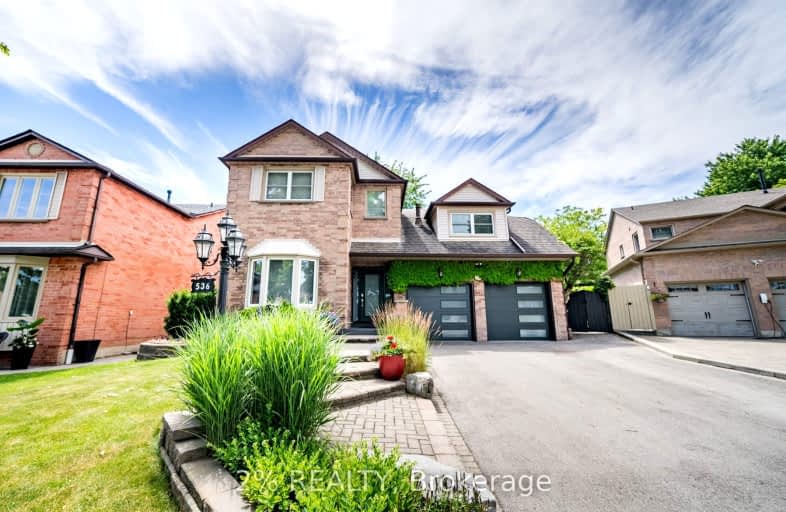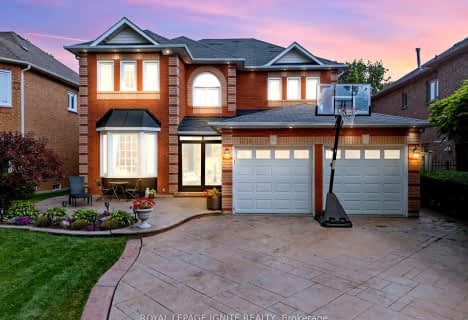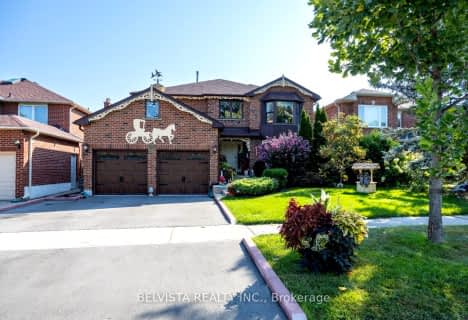Car-Dependent
- Most errands require a car.
Some Transit
- Most errands require a car.
Somewhat Bikeable
- Most errands require a car.

Rosebank Road Public School
Elementary: PublicFairport Beach Public School
Elementary: PublicWest Rouge Junior Public School
Elementary: PublicSt Monica Catholic School
Elementary: CatholicElizabeth B Phin Public School
Elementary: PublicFr Fenelon Catholic School
Elementary: CatholicÉcole secondaire Ronald-Marion
Secondary: PublicWest Hill Collegiate Institute
Secondary: PublicSir Oliver Mowat Collegiate Institute
Secondary: PublicPine Ridge Secondary School
Secondary: PublicDunbarton High School
Secondary: PublicSt Mary Catholic Secondary School
Secondary: Catholic-
Adam's Park
2 Rozell Rd, Toronto ON 2.41km -
Rouge National Urban Park
Zoo Rd, Toronto ON M1B 5W8 4.25km -
Kinsmen Park
Sandy Beach Rd, Pickering ON 4.38km
-
TD Bank Financial Group
15 Westney Rd N (Kingston Rd), Ajax ON L1T 1P4 8.95km -
TD Bank Financial Group
1900 Ellesmere Rd (Ellesmere and Bellamy), Scarborough ON M1H 2V6 10.2km -
CIBC
510 Copper Creek Dr (Donald Cousins Parkway), Markham ON L6B 0S1 10.51km
- 5 bath
- 4 bed
- 5000 sqft
24 Royal Rouge Trail North, Toronto, Ontario • M1B 4T3 • Rouge E11
- 4 bath
- 4 bed
- 2500 sqft
1091 Rouge Valley Drive, Pickering, Ontario • L1V 5R7 • Rougemount





















