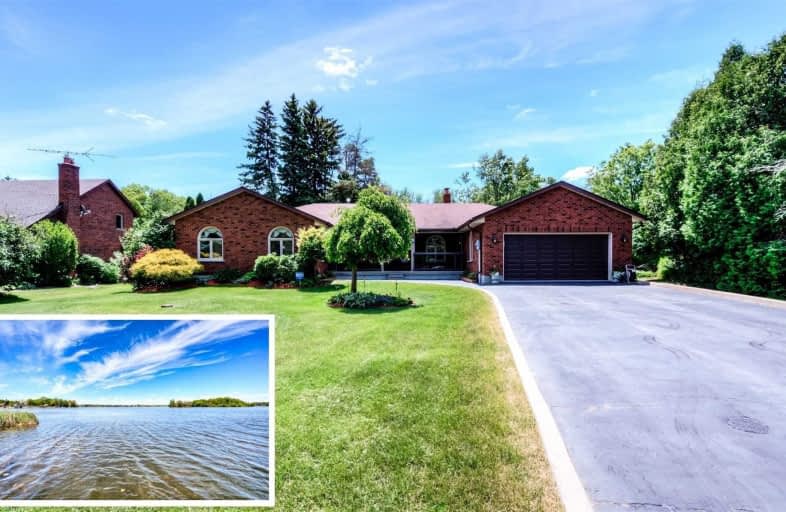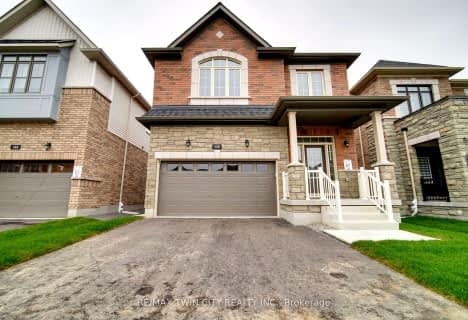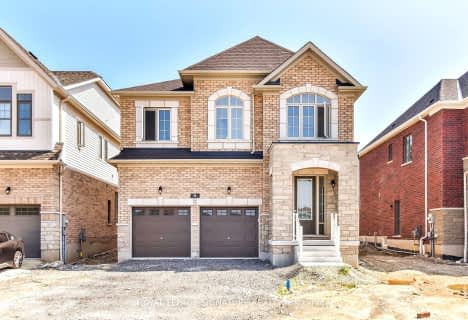
St Margaret Catholic Elementary School
Elementary: Catholic
4.00 km
St Elizabeth Catholic Elementary School
Elementary: Catholic
3.16 km
Saginaw Public School
Elementary: Public
2.55 km
Woodland Park Public School
Elementary: Public
3.42 km
St. Teresa of Calcutta Catholic Elementary School
Elementary: Catholic
3.21 km
Clemens Mill Public School
Elementary: Public
3.62 km
Southwood Secondary School
Secondary: Public
9.29 km
Glenview Park Secondary School
Secondary: Public
8.23 km
Galt Collegiate and Vocational Institute
Secondary: Public
6.74 km
Monsignor Doyle Catholic Secondary School
Secondary: Catholic
8.47 km
Jacob Hespeler Secondary School
Secondary: Public
4.71 km
St Benedict Catholic Secondary School
Secondary: Catholic
4.03 km














