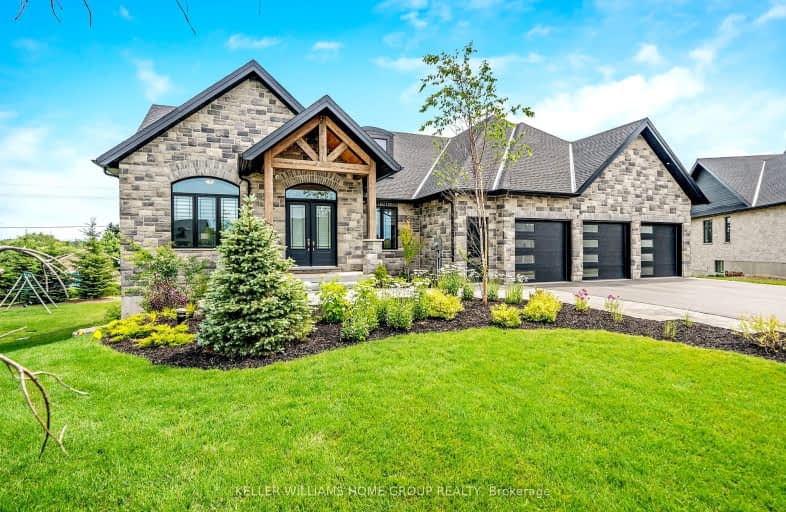Car-Dependent
- Almost all errands require a car.
18
/100
Somewhat Bikeable
- Most errands require a car.
28
/100

St Paul Catholic School
Elementary: Catholic
9.11 km
Aberfoyle Public School
Elementary: Public
3.91 km
Brookville Public School
Elementary: Public
11.15 km
Sir Isaac Brock Public School
Elementary: Public
9.98 km
St Ignatius of Loyola Catholic School
Elementary: Catholic
9.48 km
Westminster Woods Public School
Elementary: Public
8.81 km
Day School -Wellington Centre For ContEd
Secondary: Public
9.83 km
St John Bosco Catholic School
Secondary: Catholic
15.39 km
College Heights Secondary School
Secondary: Public
13.62 km
Bishop Macdonell Catholic Secondary School
Secondary: Catholic
8.49 km
St James Catholic School
Secondary: Catholic
15.84 km
Centennial Collegiate and Vocational Institute
Secondary: Public
13.58 km
-
Orin Reid Park
ON 8.89km -
Hanlon Creek Park
505 Kortright Rd W, Guelph ON 11.34km -
Clyde Park
Village Rd (Langford Dr), Clyde ON 11.35km
-
Scotiabank
15 Clair Rd W, Guelph ON N1L 0A6 8.5km -
RBC Royal Bank
987 Gordon St (at Kortright Rd W), Guelph ON N1G 4W3 11.49km -
RBC Royal Bank
975 Paisley Rd, Guelph ON N1K 1X6 16.35km



