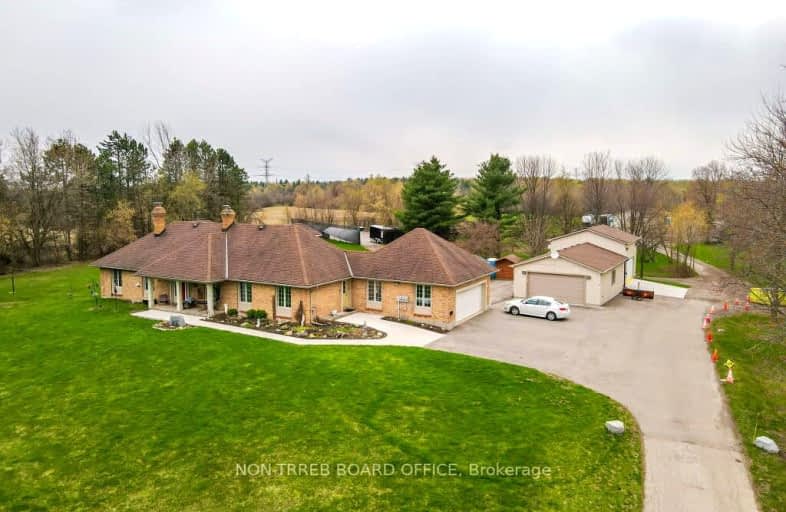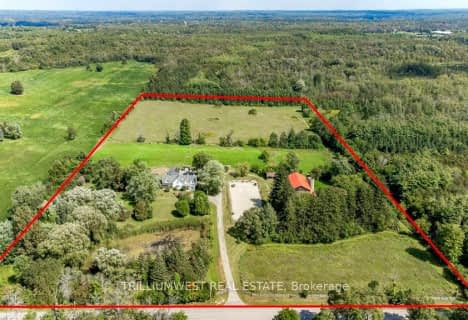Car-Dependent
- Almost all errands require a car.
Somewhat Bikeable
- Most errands require a car.

St Paul Catholic School
Elementary: CatholicAberfoyle Public School
Elementary: PublicBrookville Public School
Elementary: PublicSir Isaac Brock Public School
Elementary: PublicSt Ignatius of Loyola Catholic School
Elementary: CatholicWestminster Woods Public School
Elementary: PublicDay School -Wellington Centre For ContEd
Secondary: PublicSt John Bosco Catholic School
Secondary: CatholicCollege Heights Secondary School
Secondary: PublicBishop Macdonell Catholic Secondary School
Secondary: CatholicSt James Catholic School
Secondary: CatholicCentennial Collegiate and Vocational Institute
Secondary: Public-
Orin Reid Park
ON 7.46km -
Hanlon Creek Park
505 Kortright Rd W, Guelph ON 10.47km -
Hanlon Dog Park
Guelph ON 10.64km
-
CIBC
256 Brock Rd S, Guelph ON N0B 2J0 2.09km -
Global Currency Svc
1027 Gordon St, Guelph ON N1G 4X1 10.1km -
RBC Royal Bank
987 Gordon St (at Kortright Rd W), Guelph ON N1G 4W3 10.26km










