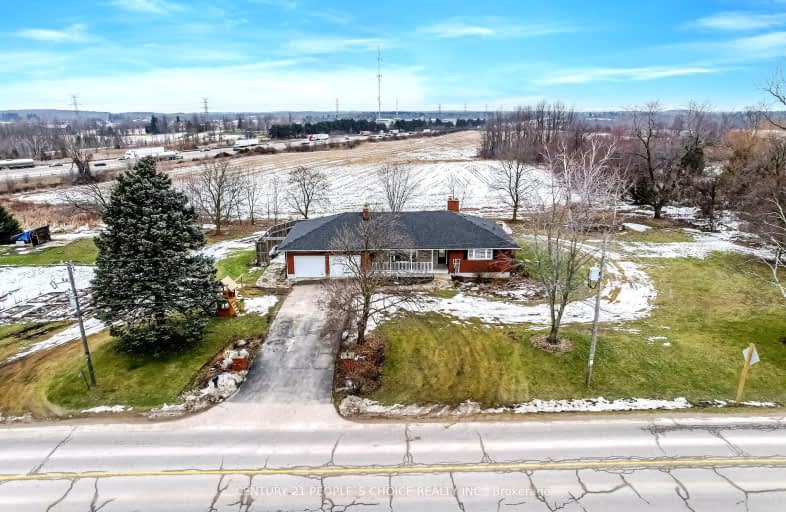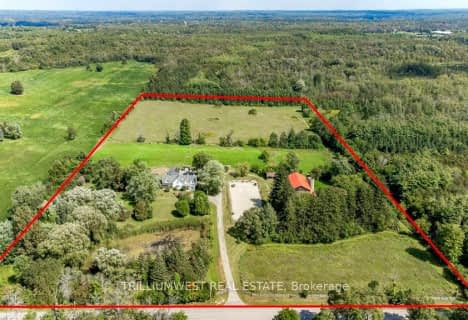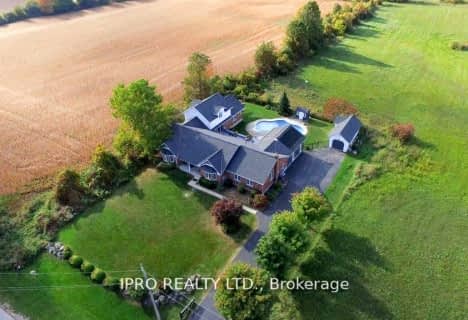Car-Dependent
- Almost all errands require a car.
Somewhat Bikeable
- Most errands require a car.

St Paul Catholic School
Elementary: CatholicAberfoyle Public School
Elementary: PublicBrookville Public School
Elementary: PublicSir Isaac Brock Public School
Elementary: PublicSt Ignatius of Loyola Catholic School
Elementary: CatholicWestminster Woods Public School
Elementary: PublicDay School -Wellington Centre For ContEd
Secondary: PublicSt John Bosco Catholic School
Secondary: CatholicCollege Heights Secondary School
Secondary: PublicBishop Macdonell Catholic Secondary School
Secondary: CatholicSt James Catholic School
Secondary: CatholicCentennial Collegiate and Vocational Institute
Secondary: Public-
Maple Town
5.34km -
Orin Reid Park
ON 8.68km -
Hilton Falls Conservation Area
4985 Campbellville Side Rd, Milton ON L0P 1B0 12.04km
-
TD Canada Trust Branch and ATM
963 Paisley Rd, Guelph ON N1K 1X6 16.86km -
Bitcoin Depot - Bitcoin ATM
640 Martin St, Milton ON L9T 3H6 17.38km -
TD Bank Financial Group
800 Franklin Blvd, Cambridge ON N1R 7Z1 19.27km
- 5 bath
- 4 bed
- 3500 sqft
7676 Leslie Road West, Puslinch, Ontario • N0B 2J0 • Rural Puslinch









