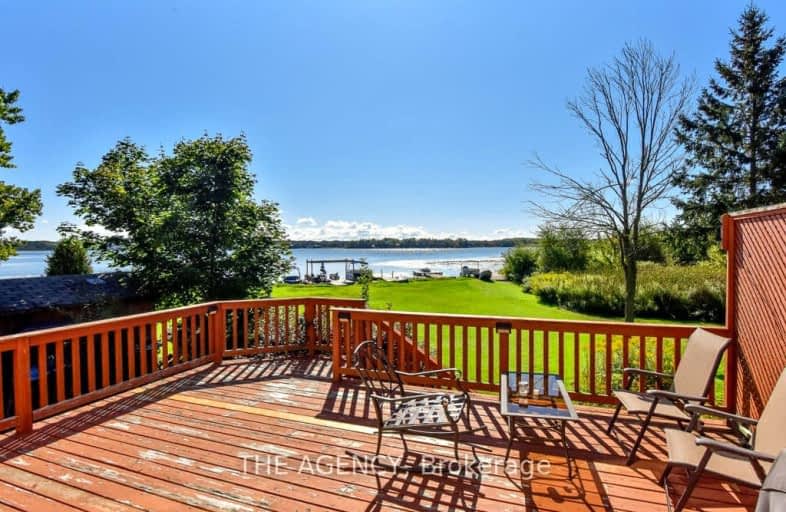Car-Dependent
- Almost all errands require a car.
4
/100
Somewhat Bikeable
- Most errands require a car.
32
/100

Hillcrest Public School
Elementary: Public
2.69 km
St Elizabeth Catholic Elementary School
Elementary: Catholic
1.60 km
Saginaw Public School
Elementary: Public
2.90 km
Our Lady of Fatima Catholic Elementary School
Elementary: Catholic
2.40 km
Woodland Park Public School
Elementary: Public
1.85 km
Hespeler Public School
Elementary: Public
2.42 km
Southwood Secondary School
Secondary: Public
9.20 km
Glenview Park Secondary School
Secondary: Public
8.55 km
Galt Collegiate and Vocational Institute
Secondary: Public
6.63 km
Monsignor Doyle Catholic Secondary School
Secondary: Catholic
8.95 km
Jacob Hespeler Secondary School
Secondary: Public
3.37 km
St Benedict Catholic Secondary School
Secondary: Catholic
3.71 km
-
Dumfries Conservation Area
Dunbar Rd, Cambridge ON 5.87km -
Riverside Park
147 King St W (Eagle St. S.), Cambridge ON N3H 1B5 7.72km -
John Gamble Park
594 Hanlon Rd (at Kortright), Guelph ON 10.19km
-
Localcoin Bitcoin ATM - Hasty Market
500 Can-Amera Pky, Cambridge ON N1T 0A2 1.74km -
President's Choice Financial Pavilion and ATM
980 Franklin Blvd, Cambridge ON N1R 8R3 3.74km -
TD Bank
425 Hespeler Rd, Cambridge ON N1R 6J2 4.69km














