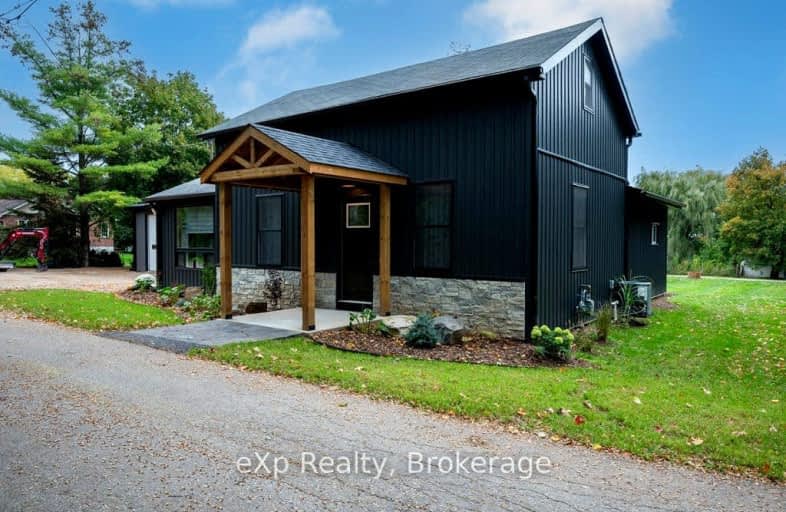Car-Dependent
- Almost all errands require a car.
Somewhat Bikeable
- Almost all errands require a car.

St Paul Catholic School
Elementary: CatholicAberfoyle Public School
Elementary: PublicBrookville Public School
Elementary: PublicSir Isaac Brock Public School
Elementary: PublicSt Ignatius of Loyola Catholic School
Elementary: CatholicWestminster Woods Public School
Elementary: PublicDay School -Wellington Centre For ContEd
Secondary: PublicSt John Bosco Catholic School
Secondary: CatholicCollege Heights Secondary School
Secondary: PublicBishop Macdonell Catholic Secondary School
Secondary: CatholicSt James Catholic School
Secondary: CatholicCentennial Collegiate and Vocational Institute
Secondary: Public-
Kelseys Original Roadhouse
26 Clair Road W, Guelph, ON N1L 0A8 8.12km -
The Keg Steakhouse + Bar
49 Clair Road E, Guelph, ON N1L 0J7 8.25km -
State & Main Kitchen & Bar
79 Clair Road E, Unit 1, Guelph, ON N1L 0J7 8.25km
-
Tim Hortons
1 Nicholas Beaver Rd, Puslinch, ON N0B 2J0 1.67km -
Starbucks
24 Clair Road W, Guelph, ON N1L 0A6 8.26km -
Starbucks
11 Clair Road West, Guelph, ON N1L 1G1 8.32km
-
GoodLife Fitness
101 Clair Road E, Guelph, ON N1L 1G6 8.27km -
Orangetheory Fitness Guelph
84 Clair Road E, Guelph, ON N1N 1M7 8.29km -
Crossfit 1827
449 Laird Road, Unit 10, Guelph, ON N1G 4W1 8.86km
-
Zehrs
160 Kortright Road W, Guelph, ON N1G 4W2 11.15km -
Royal City Pharmacy Ida
84 Gordon Street, Guelph, ON N1H 4H6 14.59km -
Cambridge Drugs
525 Saginaw Parkway, Suite A3, Cambridge, ON N1T 2A6 15.21km
-
Great Wall Restaurant
46 Queen Street RR1, Morriston, ON N0B 2C0 0.19km -
Bistro Reunion
42 Queen Street, Morriston, ON N0B 2C0 0.19km -
A Change Of Pace
34 Queen Street, Morriston, ON N0B 2C0 0.25km
-
Stone Road Mall
435 Stone Road W, Guelph, ON N1G 2X6 12.61km -
Cambridge Centre
355 Hespeler Road, Cambridge, ON N1R 7N8 17.93km -
Smart Centre
22 Pinebush Road, Cambridge, ON N1R 6J5 17.61km
-
Longos
24 Clair Road W, Guelph, ON N1L 0A6 8.15km -
Food Basics
3 Clair Road W, Guelph, ON N1L 0Z6 8.41km -
Rowe Farms - Guelph
1027 Gordon Street, Guelph, ON N1G 4X1 11.08km
-
LCBO
615 Scottsdale Drive, Guelph, ON N1G 3P4 12.39km -
LCBO
830 Main St E, Milton, ON L9T 0J4 21.73km -
LCBO
3041 Walkers Line, Burlington, ON L5L 5Z6 24.14km
-
Ultramar Gas Station Aberfoyle
311 Brock Rd, Aberfoyle, ON N1H 6H8 1.4km -
Milburn's
219 Brock Road N, Guelph, ON N1L 1G5 5.98km -
Ultra Comfort
250 King Street West, Cambridge, ON N3H 1B8 21.24km
-
Pergola Commons Cinema
85 Clair Road E, Guelph, ON N1L 0J7 8.16km -
Mustang Drive In
5012 Jones Baseline, Eden Mills, ON N0B 1P0 14.73km -
The Book Shelf
41 Quebec Street, Guelph, ON N1H 2T1 15.32km
-
Guelph Public Library
650 Scottsdale Drive, Guelph, ON N1G 3M2 12.31km -
Guelph Public Library
100 Norfolk Street, Guelph, ON N1H 4J6 15.5km -
Idea Exchange
Hespeler, 5 Tannery Street E, Cambridge, ON N3C 2C1 15.85km
-
Guelph General Hospital
115 Delhi Street, Guelph, ON N1E 4J4 16.34km -
Cambridge Memorial Hospital
700 Coronation Boulevard, Cambridge, ON N1R 3G2 18.91km -
Milton District Hospital
725 Bronte Street S, Milton, ON L9T 9K1 20.41km
-
Hanlon Creek Park
505 Kortright Rd W, Guelph ON 11.17km -
Clyde Park
Village Rd (Langford Dr), Clyde ON 11.55km -
Hilton Falls Conservation Area
4985 Campbellville Side Rd, Milton ON L0P 1B0 13.82km
-
RBC Royal Bank
5 Clair Rd E (Clairfield and Gordon), Guelph ON N1L 0J7 8.25km -
BMO Bank of Montreal
3 Clair Rd W, Guelph ON N1L 0A6 8.23km -
BMO Bank of Montreal
78 Wyndham St N, Guelph ON N1H 6L8 15.34km


