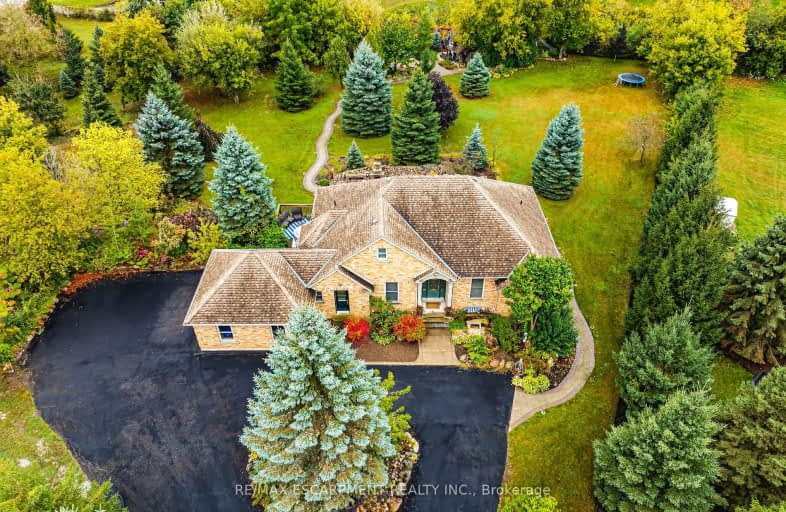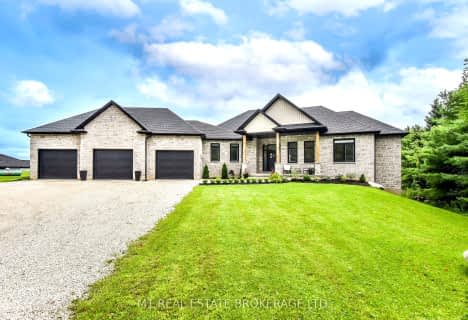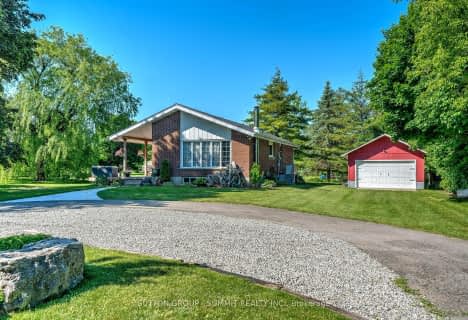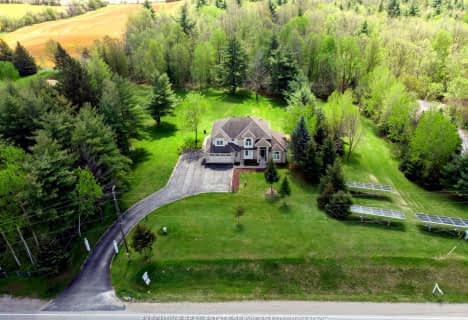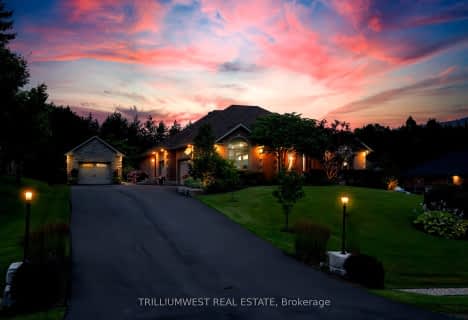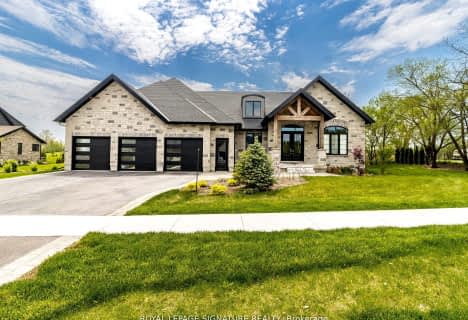Car-Dependent
- Almost all errands require a car.
Somewhat Bikeable
- Almost all errands require a car.

St Paul Catholic School
Elementary: CatholicAberfoyle Public School
Elementary: PublicBrookville Public School
Elementary: PublicSir Isaac Brock Public School
Elementary: PublicSt Ignatius of Loyola Catholic School
Elementary: CatholicWestminster Woods Public School
Elementary: PublicDay School -Wellington Centre For ContEd
Secondary: PublicSt John Bosco Catholic School
Secondary: CatholicCollege Heights Secondary School
Secondary: PublicBishop Macdonell Catholic Secondary School
Secondary: CatholicSt James Catholic School
Secondary: CatholicCentennial Collegiate and Vocational Institute
Secondary: Public-
Valens
Ontario 7.9km -
Hanlon Creek Park
505 Kortright Rd W, Guelph ON 11km -
Hanlon Dog Park
Guelph ON 11.08km
-
CIBC Cash Dispenser
292 Brock Rd S, Guelph ON N0B 2J0 1.37km -
TD Waterhouse
806 Gordon St, Guelph ON N1G 1Y7 11.73km -
CIBC
50 Stone Rd E, Guelph ON N1G 2W1 12.54km
