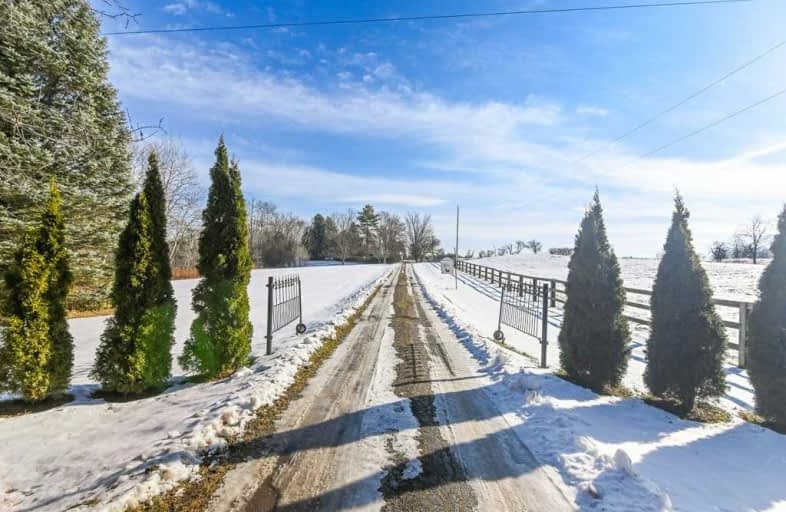
St Paul Catholic School
Elementary: Catholic
2.88 km
Aberfoyle Public School
Elementary: Public
3.18 km
Ecole Arbour Vista Public School
Elementary: Public
5.24 km
Sir Isaac Brock Public School
Elementary: Public
3.36 km
St Ignatius of Loyola Catholic School
Elementary: Catholic
2.86 km
Westminster Woods Public School
Elementary: Public
2.37 km
Day School -Wellington Centre For ContEd
Secondary: Public
3.71 km
St John Bosco Catholic School
Secondary: Catholic
9.19 km
College Heights Secondary School
Secondary: Public
8.05 km
Bishop Macdonell Catholic Secondary School
Secondary: Catholic
3.49 km
St James Catholic School
Secondary: Catholic
9.23 km
Centennial Collegiate and Vocational Institute
Secondary: Public
7.93 km










