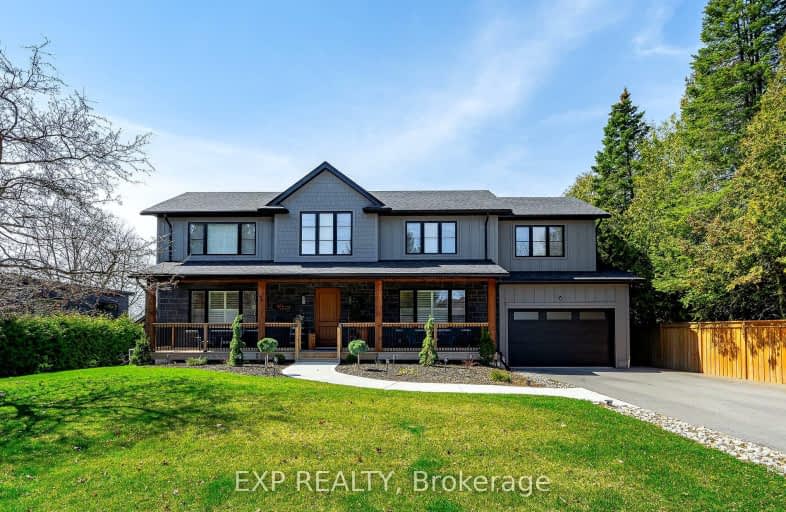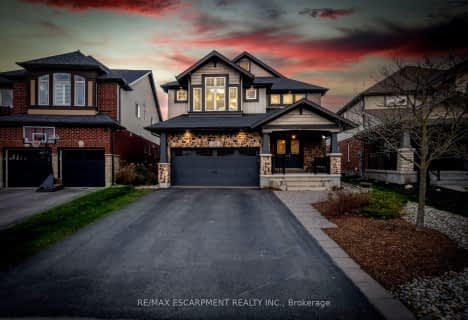Car-Dependent
- Almost all errands require a car.
Somewhat Bikeable
- Most errands require a car.

St Paul Catholic School
Elementary: CatholicEcole Arbour Vista Public School
Elementary: PublicRickson Ridge Public School
Elementary: PublicSir Isaac Brock Public School
Elementary: PublicSt Ignatius of Loyola Catholic School
Elementary: CatholicWestminster Woods Public School
Elementary: PublicDay School -Wellington Centre For ContEd
Secondary: PublicSt John Bosco Catholic School
Secondary: CatholicBishop Macdonell Catholic Secondary School
Secondary: CatholicSt James Catholic School
Secondary: CatholicCentennial Collegiate and Vocational Institute
Secondary: PublicJohn F Ross Collegiate and Vocational Institute
Secondary: Public-
Orin Reid Park
Ontario 3.25km -
Oak Street Park
35 Oak St, Guelph ON N1G 2M9 4.48km -
Gosling Gardens Park
75 Gosling Gdns, Guelph ON N1G 5B4 4.55km
-
Localcoin Bitcoin ATM - Simply Convenient
1219 Gordon St, Guelph ON N1L 0M9 3.67km -
RBC Royal Bank
5 Clair Rd E (Clairfield and Gordon), Guelph ON N1L 0J7 4.48km -
TD Bank Financial Group
9 Clair Rd W (Clair & Gordon), Guelph ON N1L 0A6 4.53km













