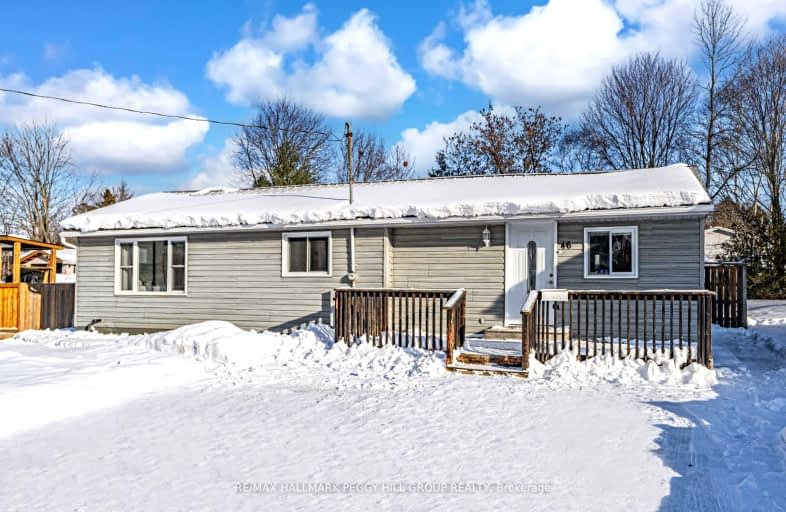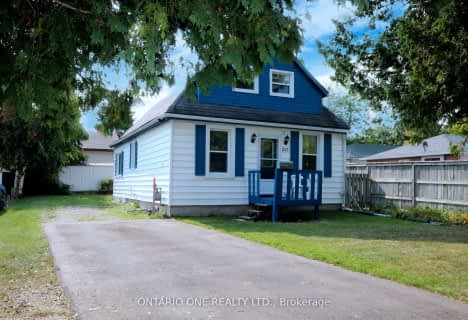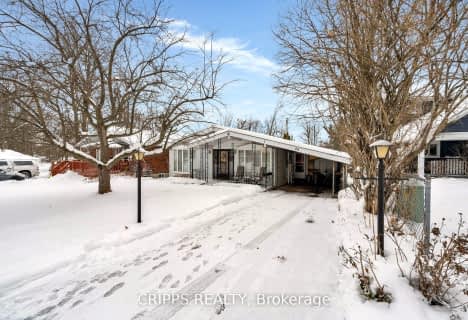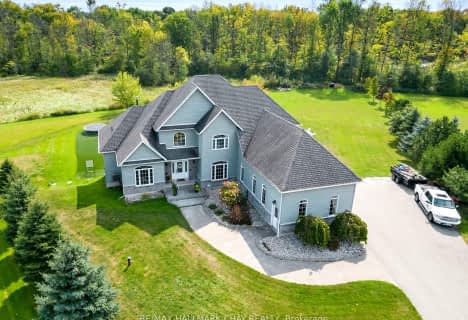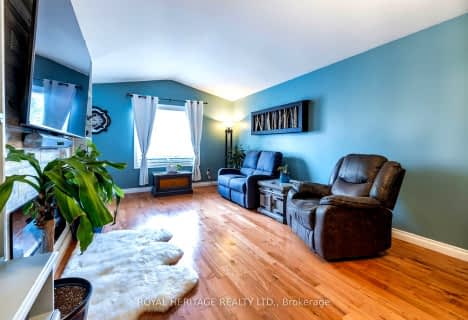Car-Dependent
- Almost all errands require a car.
Somewhat Bikeable
- Most errands require a car.

St Bernard's Separate School
Elementary: CatholicUptergrove Public School
Elementary: PublicCouchiching Heights Public School
Elementary: PublicMonsignor Lee Separate School
Elementary: CatholicLions Oval Public School
Elementary: PublicRegent Park Public School
Elementary: PublicOrillia Campus
Secondary: PublicGravenhurst High School
Secondary: PublicSutton District High School
Secondary: PublicPatrick Fogarty Secondary School
Secondary: CatholicTwin Lakes Secondary School
Secondary: PublicOrillia Secondary School
Secondary: Public-
Atherley Park
Creighton St, Atherley ON 0.27km -
Tudhope Beach Park
atherley road, Orillia ON 1.97km -
Lankinwood Park
Orillia ON 2.45km
-
Anita Groves
773 Atherley Rd, Orillia ON L3V 1P7 0.34km -
Scotiabank
33 Monarch Dr, Orillia ON 4.24km -
BMO Bank of Montreal
70 Front St N, Orillia ON L3V 4R8 4.24km
