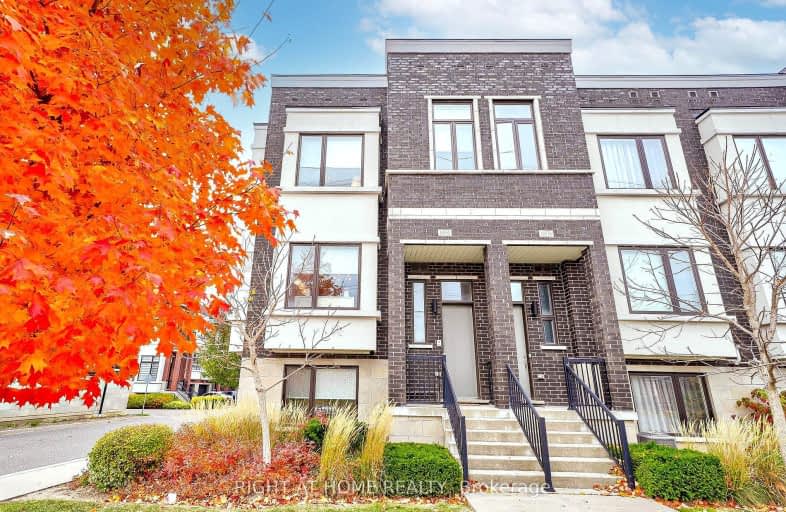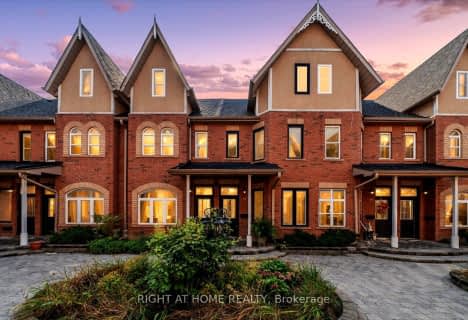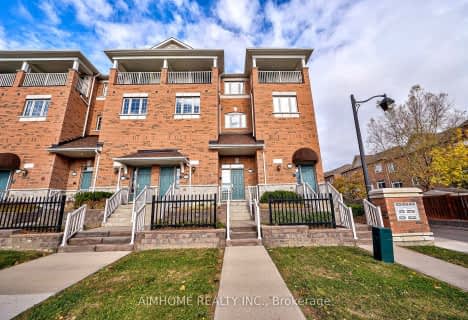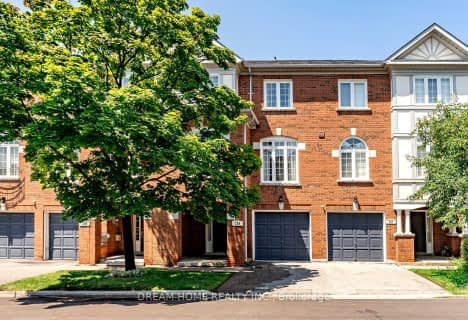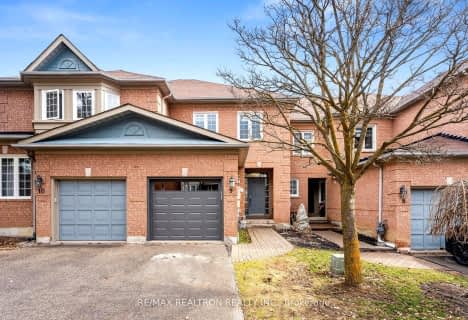
Walter Scott Public School
Elementary: PublicMichaelle Jean Public School
Elementary: PublicRichmond Rose Public School
Elementary: PublicSilver Stream Public School
Elementary: PublicCrosby Heights Public School
Elementary: PublicBeverley Acres Public School
Elementary: PublicÉcole secondaire Norval-Morrisseau
Secondary: PublicJean Vanier High School
Secondary: CatholicAlexander MacKenzie High School
Secondary: PublicRichmond Green Secondary School
Secondary: PublicRichmond Hill High School
Secondary: PublicBayview Secondary School
Secondary: Public- — bath
- — bed
- — sqft
120-190 Harding Boulevard, Richmond Hill, Ontario • L4C 0J9 • North Richvale
- 3 bath
- 3 bed
- 1600 sqft
21-2 Mary Gapper Crescent, Richmond Hill, Ontario • L4C 0J4 • North Richvale
- 3 bath
- 3 bed
- 1800 sqft
19 William Russell Lane, Richmond Hill, Ontario • L4C 5S6 • Westbrook
- 4 bath
- 3 bed
- 1400 sqft
09-2 Mary Gapper Crescent, Richmond Hill, Ontario • L4C 0J4 • North Richvale
