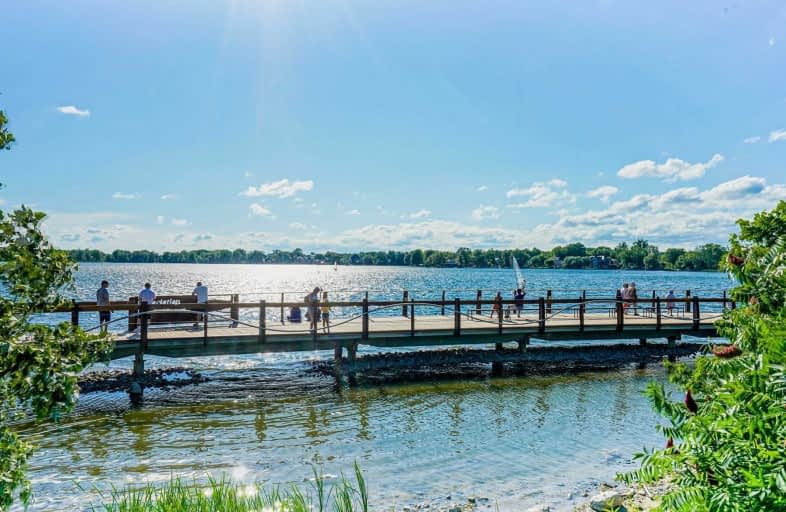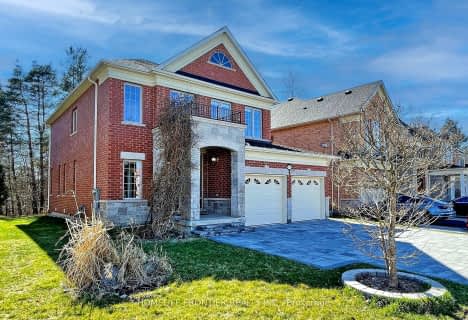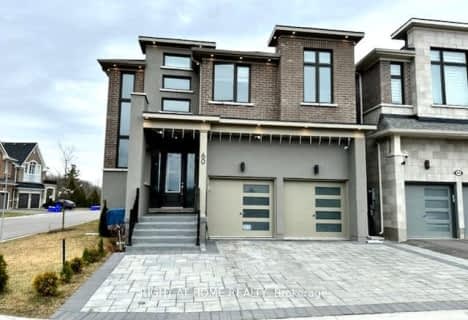

Académie de la Moraine
Elementary: PublicOur Lady of the Annunciation Catholic Elementary School
Elementary: CatholicAurora Grove Public School
Elementary: PublicLake Wilcox Public School
Elementary: PublicBond Lake Public School
Elementary: PublicOak Ridges Public School
Elementary: PublicACCESS Program
Secondary: PublicÉSC Renaissance
Secondary: CatholicDr G W Williams Secondary School
Secondary: PublicAurora High School
Secondary: PublicCardinal Carter Catholic Secondary School
Secondary: CatholicSt Maximilian Kolbe High School
Secondary: Catholic- 4 bath
- 4 bed
- 2000 sqft
108 Littleside Street, Richmond Hill, Ontario • L4E 3V7 • Oak Ridges
- 5 bath
- 4 bed
- 2500 sqft
97 Meadowsweet Lane, Richmond Hill, Ontario • L4E 1B9 • Oak Ridges Lake Wilcox
- 4 bath
- 4 bed
- 2000 sqft
34 Deerwood Crescent, Richmond Hill, Ontario • L4E 4B5 • Oak Ridges
- 4 bath
- 4 bed
- 2500 sqft
222 Butternut Ridge Trail, Aurora, Ontario • L4G 3P1 • Aurora Estates
- 4 bath
- 4 bed
- 3500 sqft
30C Maple Grove Avenue, Richmond Hill, Ontario • L4E 2T8 • Oak Ridges
- 4 bath
- 4 bed
83 Old Colony Road, Richmond Hill, Ontario • L4E 3X2 • Oak Ridges Lake Wilcox













