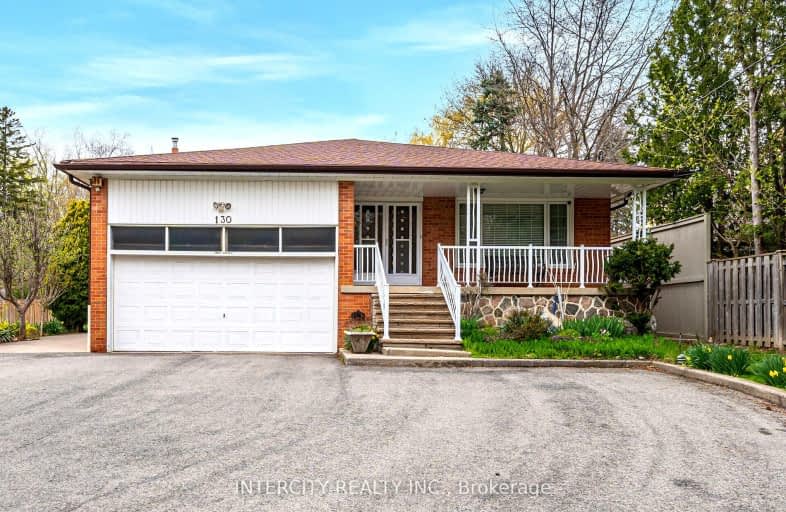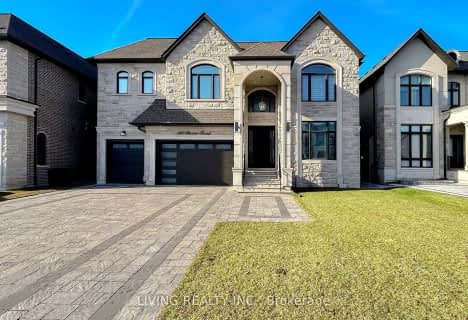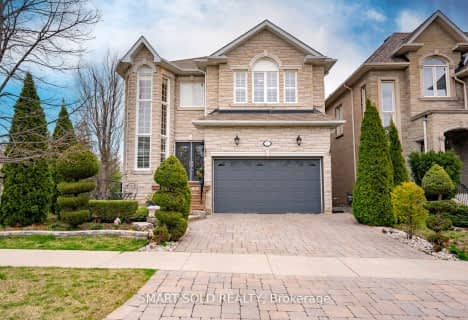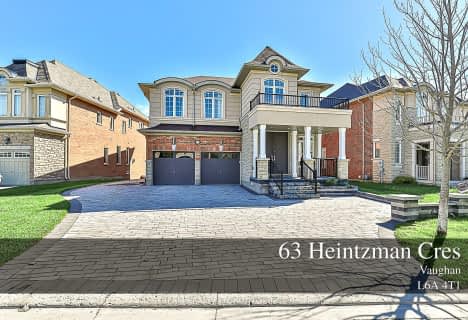Very Walkable
- Most errands can be accomplished on foot.
Some Transit
- Most errands require a car.
Bikeable
- Some errands can be accomplished on bike.

École élémentaire Norval-Morrisseau
Elementary: PublicO M MacKillop Public School
Elementary: PublicSt Anne Catholic Elementary School
Elementary: CatholicRoss Doan Public School
Elementary: PublicSt Mary Immaculate Catholic Elementary School
Elementary: CatholicPleasantville Public School
Elementary: PublicÉcole secondaire Norval-Morrisseau
Secondary: PublicJean Vanier High School
Secondary: CatholicAlexander MacKenzie High School
Secondary: PublicRichmond Hill High School
Secondary: PublicSt Theresa of Lisieux Catholic High School
Secondary: CatholicBayview Secondary School
Secondary: Public-
Mill Pond Park
262 Mill St (at Trench St), Richmond Hill ON 0.57km -
Ritter Park
Richmond Hill ON 3.82km -
Devonsleigh Playground
117 Devonsleigh Blvd, Richmond Hill ON L4S 1G2 3.85km
-
CIBC
8825 Yonge St (South Hill Shopping Centre), Richmond Hill ON L4C 6Z1 2.23km -
TD Bank Financial Group
9200 Bathurst St (at Rutherford Rd), Thornhill ON L4J 8W1 3.38km -
TD Bank Financial Group
1370 Major MacKenzie Dr (at Benson Dr.), Maple ON L6A 4H6 3.4km
- 7 bath
- 4 bed
- 3500 sqft
8 Milky Way Drive, Richmond Hill, Ontario • L4C 4V8 • Observatory
- 4 bath
- 4 bed
- 3500 sqft
32 Birch Avenue, Richmond Hill, Ontario • L4C 6C6 • South Richvale
- 6 bath
- 4 bed
- 3500 sqft
121 Milky Way Drive, Richmond Hill, Ontario • L4C 4L9 • Observatory
- 5 bath
- 4 bed
- 5000 sqft
6 Dalewood Drive, Richmond Hill, Ontario • L4B 3C3 • Bayview Hill
- 5 bath
- 4 bed
- 5000 sqft
29 Ardmore Crescent, Richmond Hill, Ontario • L4B 2H8 • Bayview Hill






















