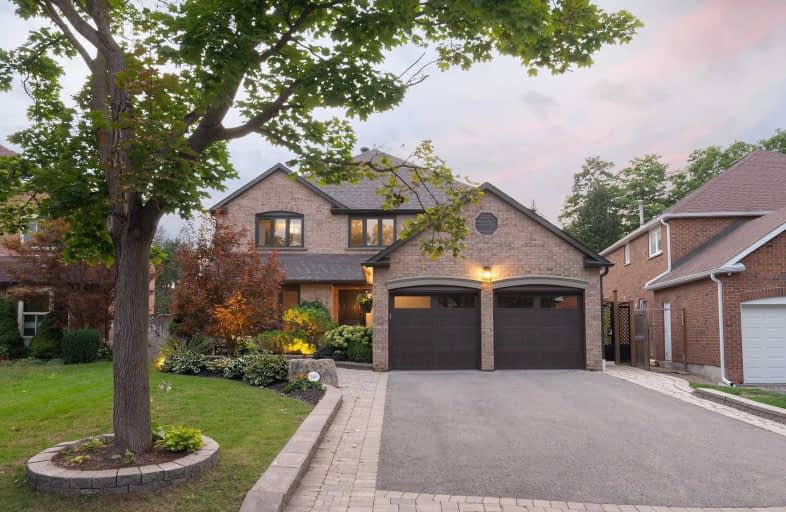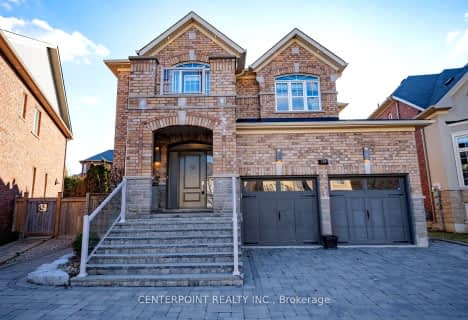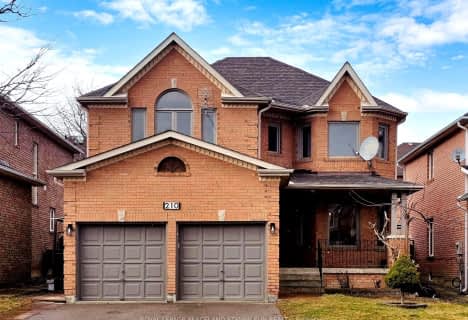

St Anne Catholic Elementary School
Elementary: CatholicSt Mary Immaculate Catholic Elementary School
Elementary: CatholicNellie McClung Public School
Elementary: PublicPleasantville Public School
Elementary: PublicAnne Frank Public School
Elementary: PublicHerbert H Carnegie Public School
Elementary: PublicÉcole secondaire Norval-Morrisseau
Secondary: PublicAlexander MacKenzie High School
Secondary: PublicLangstaff Secondary School
Secondary: PublicStephen Lewis Secondary School
Secondary: PublicRichmond Hill High School
Secondary: PublicSt Theresa of Lisieux Catholic High School
Secondary: Catholic- 4 bath
- 4 bed
- 2500 sqft
425 Marc Santi Boulevard, Vaughan, Ontario • L6A 4C9 • Patterson
- 5 bath
- 4 bed
- 2500 sqft
210 Canyon Hill Avenue, Richmond Hill, Ontario • L4C 0R4 • Westbrook
- 4 bath
- 4 bed
- 2500 sqft
123 Bernard Avenue, Richmond Hill, Ontario • L4C 9Z6 • Devonsleigh













