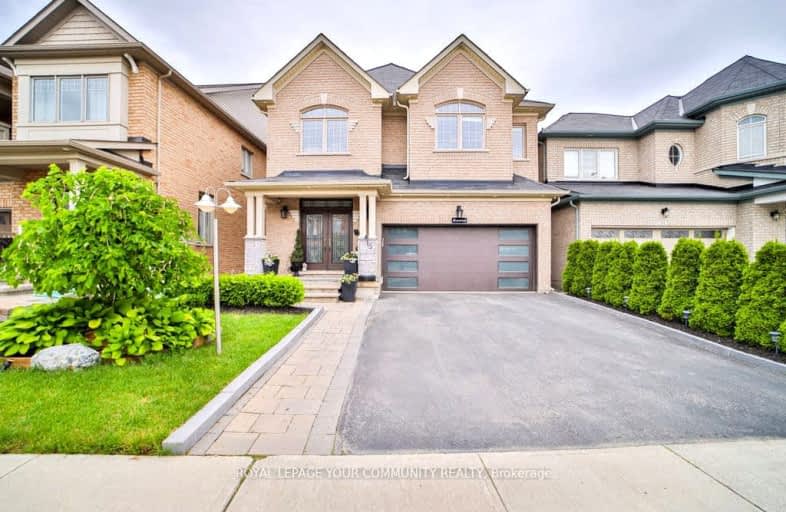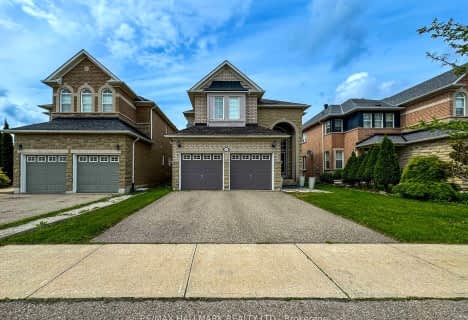Car-Dependent
- Most errands require a car.
Some Transit
- Most errands require a car.
Bikeable
- Some errands can be accomplished on bike.

ÉIC Renaissance
Elementary: CatholicLight of Christ Catholic Elementary School
Elementary: CatholicHighview Public School
Elementary: PublicWindham Ridge Public School
Elementary: PublicOak Ridges Public School
Elementary: PublicOur Lady of Hope Catholic Elementary School
Elementary: CatholicACCESS Program
Secondary: PublicÉSC Renaissance
Secondary: CatholicDr G W Williams Secondary School
Secondary: PublicKing City Secondary School
Secondary: PublicAurora High School
Secondary: PublicCardinal Carter Catholic Secondary School
Secondary: Catholic-
William Kennedy Park
Kennedy St (Corenr ridge Road), Aurora ON 3.58km -
Lake Wilcox Park
Sunset Beach Rd, Richmond Hill ON 4.14km -
Richmond Green Sports Centre & Park
1300 Elgin Mills Rd E (at Leslie St.), Richmond Hill ON L4S 1M5 8.89km
-
RBC Royal Bank
12935 Yonge St (at Sunset Beach Rd), Richmond Hill ON L4E 0G7 2.57km -
CIBC
660 Wellington St E (Bayview Ave.), Aurora ON L4G 0K3 6.06km -
TD Bank Financial Group
1540 Elgin Mills Rd E, Richmond Hill ON L4S 0B2 9.37km
- 5 bath
- 4 bed
- 2500 sqft
97 Meadowsweet Lane, Richmond Hill, Ontario • L4E 1B9 • Oak Ridges Lake Wilcox
- 4 bath
- 4 bed
- 2000 sqft
115 Dawlish Avenue, Aurora, Ontario • L4G 6R3 • Aurora Highlands
- 4 bath
- 4 bed
- 3000 sqft
51 Routledge Drive, Richmond Hill, Ontario • L4E 0C4 • Oak Ridges
- 4 bath
- 4 bed
- 2000 sqft
112 Kingshill Road, Richmond Hill, Ontario • L4E 4X1 • Oak Ridges
- 3 bath
- 4 bed
- 2000 sqft
227 Paradelle Drive, Richmond Hill, Ontario • L4E 1B9 • Oak Ridges Lake Wilcox
- 4 bath
- 4 bed
- 3500 sqft
79 Wellspring Avenue, Richmond Hill, Ontario • L4E 1E8 • Oak Ridges
- 5 bath
- 5 bed
- 3000 sqft
80 Portage Avenue, Richmond Hill, Ontario • L4E 4P7 • Oak Ridges





















