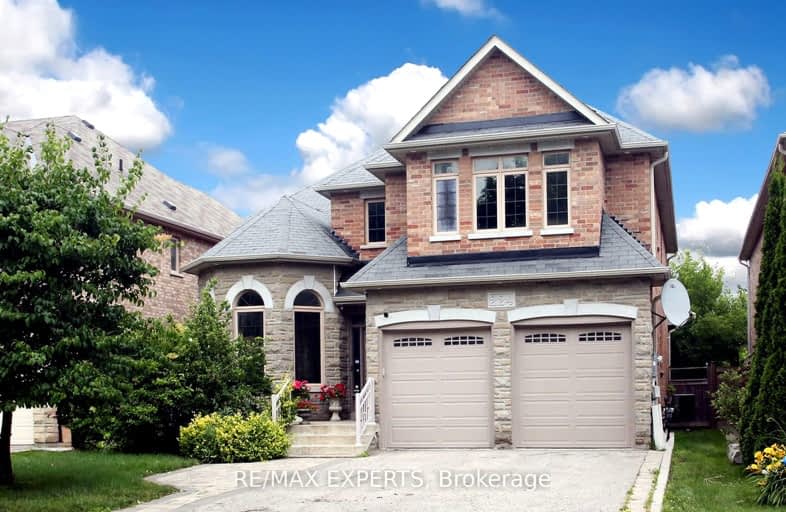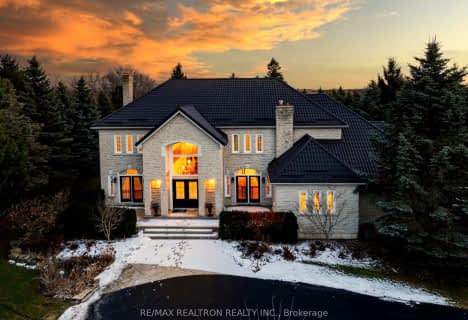Somewhat Walkable
- Some errands can be accomplished on foot.
Some Transit
- Most errands require a car.
Somewhat Bikeable
- Most errands require a car.

Académie de la Moraine
Elementary: PublicWindham Ridge Public School
Elementary: PublicKettle Lakes Public School
Elementary: PublicFather Frederick McGinn Catholic Elementary School
Elementary: CatholicOak Ridges Public School
Elementary: PublicOur Lady of Hope Catholic Elementary School
Elementary: CatholicACCESS Program
Secondary: PublicÉSC Renaissance
Secondary: CatholicDr G W Williams Secondary School
Secondary: PublicAurora High School
Secondary: PublicCardinal Carter Catholic Secondary School
Secondary: CatholicRichmond Hill High School
Secondary: Public-
Grovewood Park
Richmond Hill ON 1.41km -
Lake Wilcox Park
Sunset Beach Rd, Richmond Hill ON 2.96km -
Meander Park
Richmond Hill ON 3.73km
-
TD Bank Financial Group
13337 Yonge St (at Worthington Ave), Richmond Hill ON L4E 3L3 0.93km -
TD Canada Trust ATM
2200 King Rd (Keele Street), King City ON L7B 1L3 5.23km -
Meridian Credit Union ATM
297 Wellington St E, Aurora ON L4G 6K9 6.08km
- 4 bath
- 5 bed
- 3500 sqft
6 Greywacke Street, Richmond Hill, Ontario • L4E 2Y8 • Oak Ridges
- 5 bath
- 5 bed
- 3000 sqft
11 Bonny Meadows Drive, Aurora, Ontario • L4G 6N1 • Aurora Highlands
- 4 bath
- 5 bed
- 3500 sqft
52 Sandbanks Drive, Richmond Hill, Ontario • L4E 4K7 • Oak Ridges Lake Wilcox
- 5 bath
- 5 bed
- 3000 sqft
80 Portage Avenue, Richmond Hill, Ontario • L4E 4P7 • Oak Ridges
















