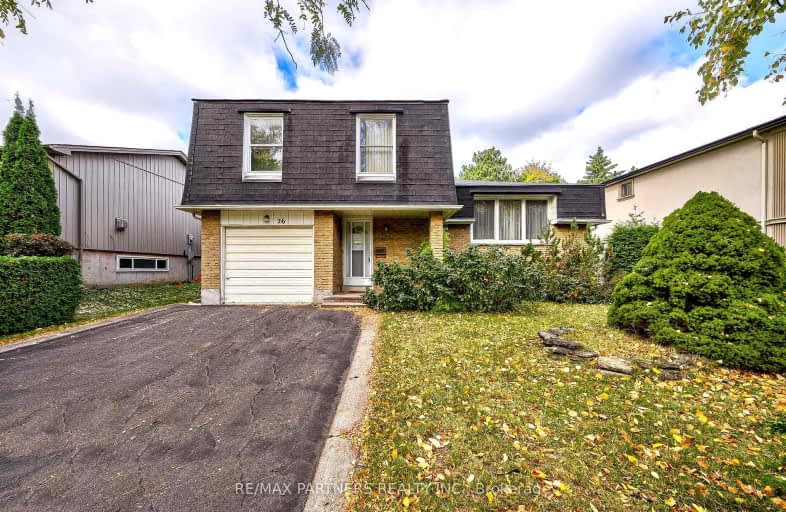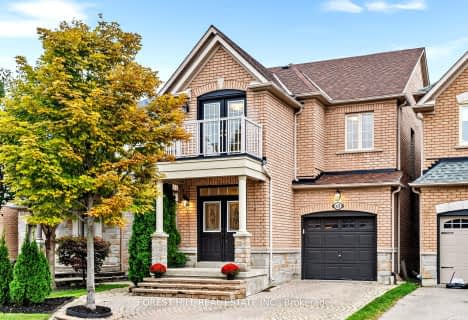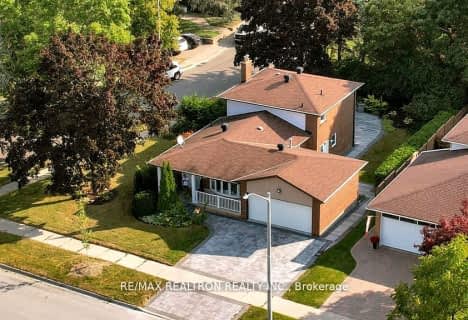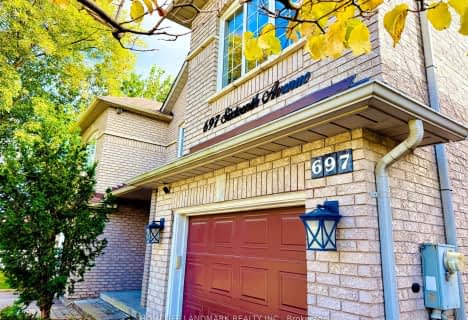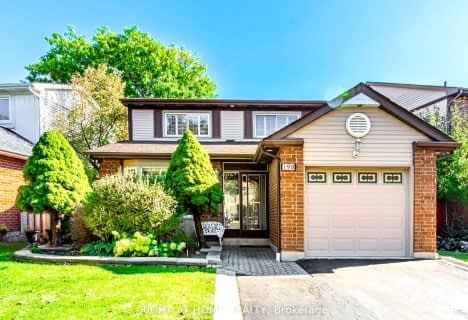Very Walkable
- Most errands can be accomplished on foot.
Good Transit
- Some errands can be accomplished by public transportation.
Bikeable
- Some errands can be accomplished on bike.

St Anne Catholic Elementary School
Elementary: CatholicRoss Doan Public School
Elementary: PublicSt Charles Garnier Catholic Elementary School
Elementary: CatholicRoselawn Public School
Elementary: PublicSt John Paul II Catholic Elementary School
Elementary: CatholicCharles Howitt Public School
Elementary: PublicÉcole secondaire Norval-Morrisseau
Secondary: PublicJean Vanier High School
Secondary: CatholicAlexander MacKenzie High School
Secondary: PublicLangstaff Secondary School
Secondary: PublicStephen Lewis Secondary School
Secondary: PublicBayview Secondary School
Secondary: Public-
Mill Pond Park
262 Mill St (at Trench St), Richmond Hill ON 2.49km -
Rosedale North Park
350 Atkinson Ave, Vaughan ON 4.3km -
Pamona Valley Tennis Club
Markham ON 4.88km
-
CIBC
8825 Yonge St (South Hill Shopping Centre), Richmond Hill ON L4C 6Z1 0.72km -
TD Bank Financial Group
9200 Bathurst St (at Rutherford Rd), Thornhill ON L4J 8W1 1.81km -
CIBC
10520 Yonge St (10520 Yonge St), Richmond Hill ON L4C 3C7 3.29km
- 4 bath
- 3 bed
- 2000 sqft
697 Sixteenth Avenue, Richmond Hill, Ontario • L4C 7A8 • Langstaff
- 5 bath
- 3 bed
- 1500 sqft
53 Lillooet Crescent, Richmond Hill, Ontario • L4C 5A6 • North Richvale
- 4 bath
- 3 bed
- 1500 sqft
44 Constellation Crescent, Richmond Hill, Ontario • L4C 8J6 • Observatory
