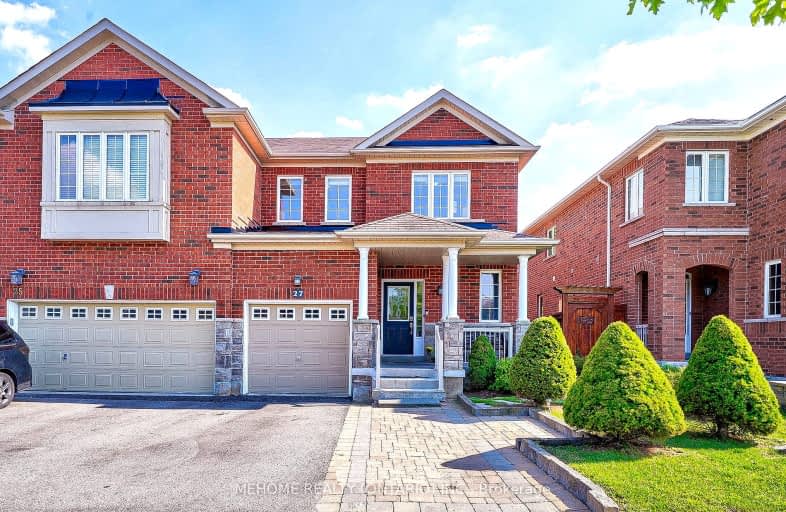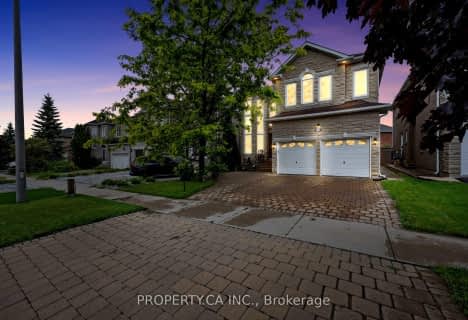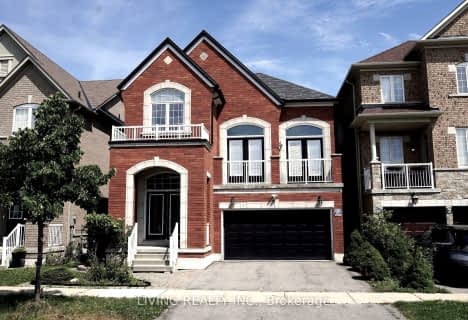Car-Dependent
- Most errands require a car.
Some Transit
- Most errands require a car.
Somewhat Bikeable
- Most errands require a car.

Corpus Christi Catholic Elementary School
Elementary: CatholicFather Henri J M Nouwen Catholic Elementary School
Elementary: CatholicSt Marguerite D'Youville Catholic Elementary School
Elementary: CatholicSilver Pines Public School
Elementary: PublicMoraine Hills Public School
Elementary: PublicTrillium Woods Public School
Elementary: PublicÉcole secondaire Norval-Morrisseau
Secondary: PublicJean Vanier High School
Secondary: CatholicAlexander MacKenzie High School
Secondary: PublicRichmond Hill High School
Secondary: PublicSt Theresa of Lisieux Catholic High School
Secondary: CatholicBayview Secondary School
Secondary: Public-
Macleod's Landing Park
Shirrick Dr, Richmond Hill ON 2.24km -
Leno mills park
Richmond Hill ON 2.31km -
Mill Pond Park
262 Mill St (at Trench St), Richmond Hill ON 3.14km
-
BMO Bank of Montreal
11680 Yonge St (at Tower Hill Rd.), Richmond Hill ON L4E 0K4 1.09km -
CIBC
10520 Yonge St (10520 Yonge St), Richmond Hill ON L4C 3C7 2.48km -
RBC Royal Bank
10856 Bayview Ave, Richmond Hill ON L4S 1L7 2.91km
- 4 bath
- 4 bed
- 2500 sqft
42 Cedarhurst Drive, Richmond Hill, Ontario • L4S 1B5 • Devonsleigh
- 4 bath
- 8 bed
- 2500 sqft
26 Church Street North, Richmond Hill, Ontario • L4C 3E7 • Crosby
- 4 bath
- 4 bed
- 2000 sqft
8 Stockbridge Avenue, Richmond Hill, Ontario • L4E 0R9 • Jefferson






















