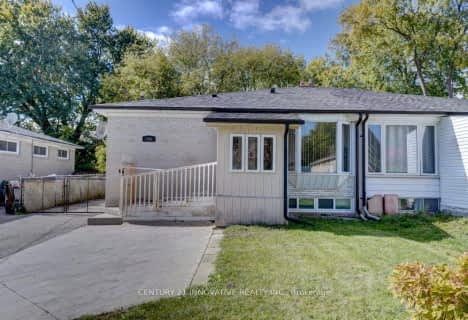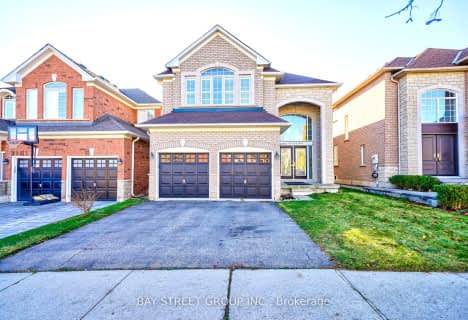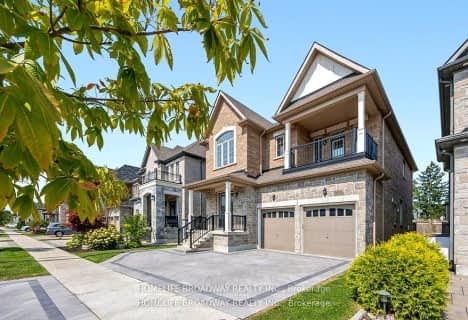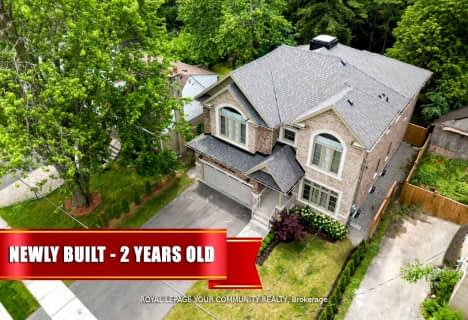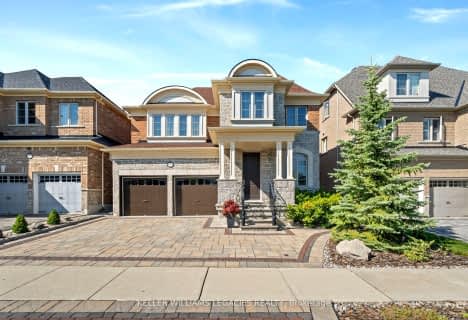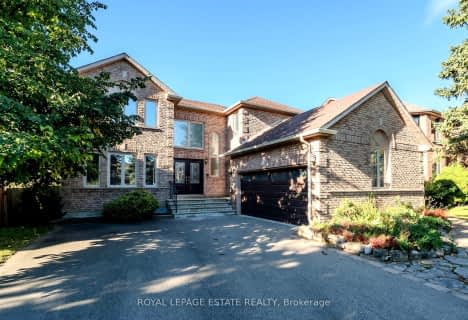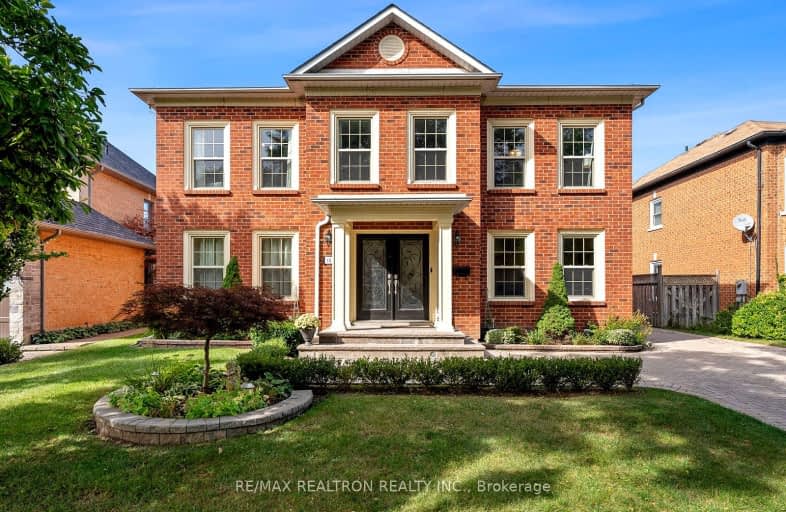
Car-Dependent
- Most errands require a car.
Some Transit
- Most errands require a car.
Somewhat Bikeable
- Most errands require a car.

O M MacKillop Public School
Elementary: PublicSt Mary Immaculate Catholic Elementary School
Elementary: CatholicFather Henri J M Nouwen Catholic Elementary School
Elementary: CatholicPleasantville Public School
Elementary: PublicSilver Pines Public School
Elementary: PublicHerbert H Carnegie Public School
Elementary: PublicÉcole secondaire Norval-Morrisseau
Secondary: PublicJean Vanier High School
Secondary: CatholicAlexander MacKenzie High School
Secondary: PublicRichmond Hill High School
Secondary: PublicSt Theresa of Lisieux Catholic High School
Secondary: CatholicBayview Secondary School
Secondary: Public-
Mill Pond Park
262 Mill St (at Trench St), Richmond Hill ON 1.01km -
Rosedale North Park
350 Atkinson Ave, Vaughan ON 7.37km -
Lake Wilcox Park
Sunset Beach Rd, Richmond Hill ON 7.87km
-
CIBC
10520 Yonge St (10520 Yonge St), Richmond Hill ON L4C 3C7 1.63km -
CIBC
9950 Dufferin St (at Major MacKenzie Dr. W.), Maple ON L6A 4K5 3.18km -
Scotiabank
9930 Dufferin St, Vaughan ON L6A 4K5 3.25km
- 5 bath
- 5 bed
- 3000 sqft
21 Gaby Court, Richmond Hill, Ontario • L4C 8X1 • North Richvale



