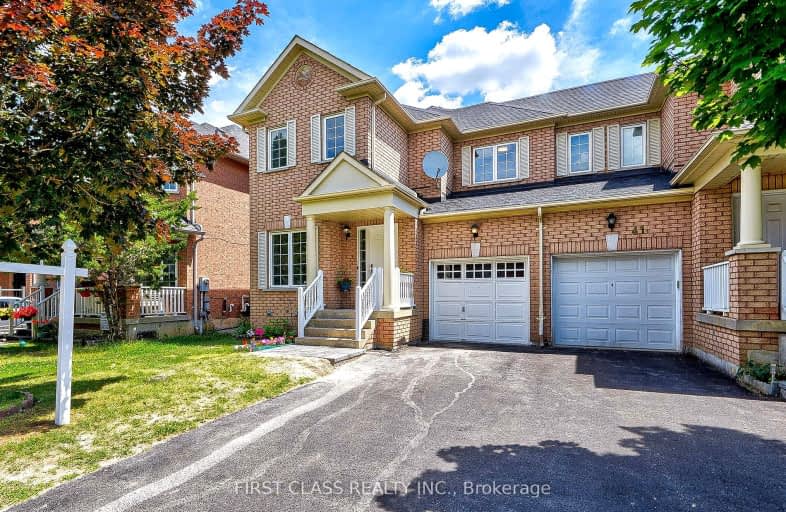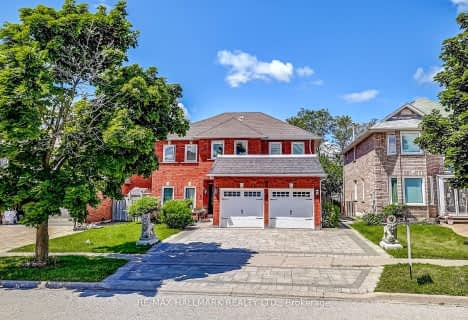Very Walkable
- Most errands can be accomplished on foot.
Good Transit
- Some errands can be accomplished by public transportation.
Bikeable
- Some errands can be accomplished on bike.

Stornoway Crescent Public School
Elementary: PublicSt John Paul II Catholic Elementary School
Elementary: CatholicSixteenth Avenue Public School
Elementary: PublicRed Maple Public School
Elementary: PublicAdrienne Clarkson Public School
Elementary: PublicDoncrest Public School
Elementary: PublicThornlea Secondary School
Secondary: PublicJean Vanier High School
Secondary: CatholicLangstaff Secondary School
Secondary: PublicThornhill Secondary School
Secondary: PublicSt Robert Catholic High School
Secondary: CatholicBayview Secondary School
Secondary: Public-
Rosedale North Park
350 Atkinson Ave, Vaughan ON 4.35km -
Mill Pond Park
262 Mill St (at Trench St), Richmond Hill ON 4.58km -
Bestview Park
Ontario 5.27km
-
TD Bank Financial Group
220 Commerce Valley Dr W, Markham ON L3T 0A8 2.1km -
TD Bank Financial Group
550 Hwy 7 E (at Times Square), Richmond Hill ON L4B 3Z4 2.24km -
TD Bank Financial Group
7967 Yonge St, Thornhill ON L3T 2C4 2.91km
- 3 bath
- 3 bed
- 1100 sqft
122 Tamarack Drive, Markham, Ontario • L3T 4X4 • Aileen-Willowbrook
- 3 bath
- 4 bed
- 2000 sqft
35 Levellands Crescent, Richmond Hill, Ontario • L4B 0A5 • Langstaff
















