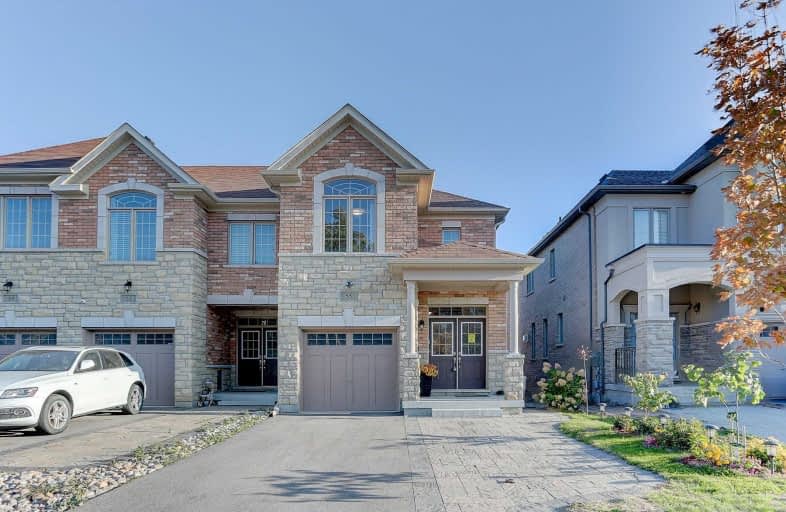
Corpus Christi Catholic Elementary School
Elementary: Catholic
2.25 km
H G Bernard Public School
Elementary: Public
2.05 km
St Marguerite D'Youville Catholic Elementary School
Elementary: Catholic
1.14 km
MacLeod's Landing Public School
Elementary: Public
1.09 km
Moraine Hills Public School
Elementary: Public
1.02 km
Trillium Woods Public School
Elementary: Public
1.77 km
ACCESS Program
Secondary: Public
4.07 km
École secondaire Norval-Morrisseau
Secondary: Public
4.36 km
Jean Vanier High School
Secondary: Catholic
4.07 km
Alexander MacKenzie High School
Secondary: Public
5.19 km
Richmond Hill High School
Secondary: Public
1.64 km
St Theresa of Lisieux Catholic High School
Secondary: Catholic
2.88 km


