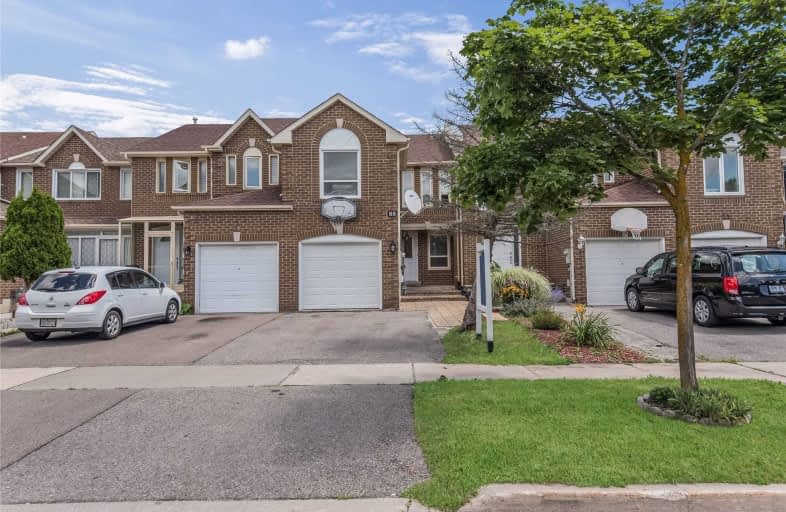
Corpus Christi Catholic Elementary School
Elementary: Catholic
1.03 km
H G Bernard Public School
Elementary: Public
0.90 km
Michaelle Jean Public School
Elementary: Public
1.15 km
Richmond Rose Public School
Elementary: Public
1.59 km
Crosby Heights Public School
Elementary: Public
1.17 km
Beverley Acres Public School
Elementary: Public
0.72 km
École secondaire Norval-Morrisseau
Secondary: Public
2.31 km
Jean Vanier High School
Secondary: Catholic
1.14 km
Alexander MacKenzie High School
Secondary: Public
3.27 km
Richmond Green Secondary School
Secondary: Public
2.41 km
Richmond Hill High School
Secondary: Public
1.41 km
Bayview Secondary School
Secondary: Public
2.07 km


